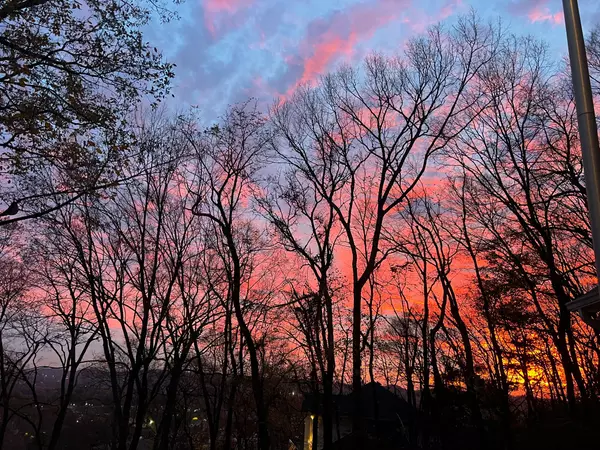Bought with Robert L. Patton, BROKER
$1,025,000
$1,100,000
6.8%For more information regarding the value of a property, please contact us for a free consultation.
5621 Hillview Dr Brentwood, TN 37027
5 Beds
4 Baths
3,930 SqFt
Key Details
Sold Price $1,025,000
Property Type Single Family Home
Sub Type Single Family Residence
Listing Status Sold
Purchase Type For Sale
Square Footage 3,930 sqft
Price per Sqft $260
Subdivision Bokor Heights
MLS Listing ID 2941593
Sold Date 09/30/25
Bedrooms 5
Full Baths 3
Half Baths 1
HOA Y/N No
Year Built 1971
Annual Tax Amount $4,958
Lot Size 1.260 Acres
Acres 1.26
Lot Dimensions 128 X 294
Property Sub-Type Single Family Residence
Property Description
PRICED TO SELL. Beautiful, picturesque property tucked in the hills of Oak Hill w/Brentwood address. Level side yard & charming back patio for indoor/outdoor entertaining. Property backs to woods & Radnor Lake. Privacy and retreat-like experience within 2 minutes to I-65, 15 min. north to downtown Nashville & S. to Franklin. Incredible views. Stunning views of hilltops, treetops & wildlife. Unmatched convenience w/vacation-like setting. Lots of beautiful wildlife.
Location
State TN
County Davidson County
Rooms
Main Level Bedrooms 1
Interior
Interior Features Bookcases, Built-in Features, Ceiling Fan(s), Central Vacuum, Entrance Foyer, Extra Closets, Pantry, Walk-In Closet(s), Wet Bar
Heating Baseboard, Central, Dual, Natural Gas
Cooling Central Air, Dual
Flooring Wood, Tile
Fireplaces Number 1
Fireplace Y
Appliance Built-In Electric Oven, Double Oven, Electric Oven, Electric Range, Dishwasher, Disposal, Refrigerator, Stainless Steel Appliance(s)
Exterior
Garage Spaces 2.0
Utilities Available Natural Gas Available, Water Available
View Y/N false
Roof Type Asphalt
Private Pool false
Building
Lot Description Hilly, Views, Wooded
Story 2
Sewer Public Sewer
Water Public
Structure Type Brick
New Construction false
Schools
Elementary Schools Percy Priest Elementary
Middle Schools John Trotwood Moore Middle
High Schools Hillsboro Comp High School
Others
Senior Community false
Special Listing Condition Owner Agent
Read Less
Want to know what your home might be worth? Contact us for a FREE valuation!

Our team is ready to help you sell your home for the highest possible price ASAP

© 2025 Listings courtesy of RealTrac as distributed by MLS GRID. All Rights Reserved.






