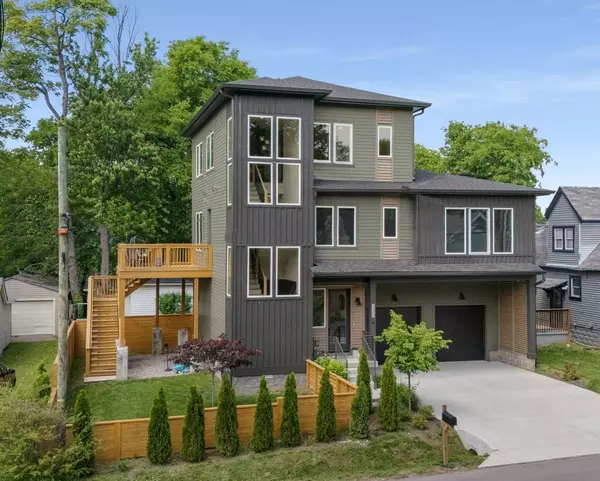$892,500
$925,000
3.5%For more information regarding the value of a property, please contact us for a free consultation.
1319 Monetta Ave Nashville, TN 37216
4 Beds
4 Baths
2,782 SqFt
Key Details
Sold Price $892,500
Property Type Single Family Home
Sub Type Horizontal Property Regime - Detached
Listing Status Sold
Purchase Type For Sale
Square Footage 2,782 sqft
Price per Sqft $320
Subdivision East Nashville
MLS Listing ID 2886305
Sold Date 08/08/25
Bedrooms 4
Full Baths 3
Half Baths 1
HOA Y/N No
Year Built 2024
Annual Tax Amount $3,239
Lot Size 3,484 Sqft
Acres 0.08
Property Sub-Type Horizontal Property Regime - Detached
Property Description
Fantastic living in East Nashville* Enjoy this light-filled home* Paros' New Construction in 2024* Granite Center island kitchen~ Electrolux refrigerator, Frigidaire 5-eye gas stove, dishwasher & microwave* Remote controlled electric shades on 2nd level* Vaulted Owner's suite features exceptional bathroom~ DBL vanity, soaking tub, LRG shower w/bench & 2 spacious walk-in closets* Top level finishes* Hardwoods throughout* 1st floor office could be 4th bedroom w/ its own bathroom* Great yard + Privacy fence* Extra deep 2 Car Garage* Sellers have loved living here but they're being transferred*
Location
State TN
County Davidson County
Rooms
Main Level Bedrooms 1
Interior
Interior Features Entrance Foyer, Open Floorplan, Pantry, Walk-In Closet(s)
Heating Central, Natural Gas
Cooling Central Air, Electric
Flooring Wood, Tile
Fireplaces Number 1
Fireplace Y
Appliance Gas Range, Dishwasher, Refrigerator
Exterior
Exterior Feature Balcony
Garage Spaces 2.0
Utilities Available Electricity Available, Natural Gas Available, Water Available
View Y/N false
Roof Type Shingle
Private Pool false
Building
Lot Description Level
Story 3
Sewer Public Sewer
Water Public
Structure Type Hardboard Siding
New Construction false
Schools
Elementary Schools Inglewood Elementary
Middle Schools Isaac Litton Middle
High Schools Stratford Stem Magnet School Upper Campus
Others
Senior Community false
Special Listing Condition Standard
Read Less
Want to know what your home might be worth? Contact us for a FREE valuation!

Our team is ready to help you sell your home for the highest possible price ASAP

© 2025 Listings courtesy of RealTrac as distributed by MLS GRID. All Rights Reserved.





