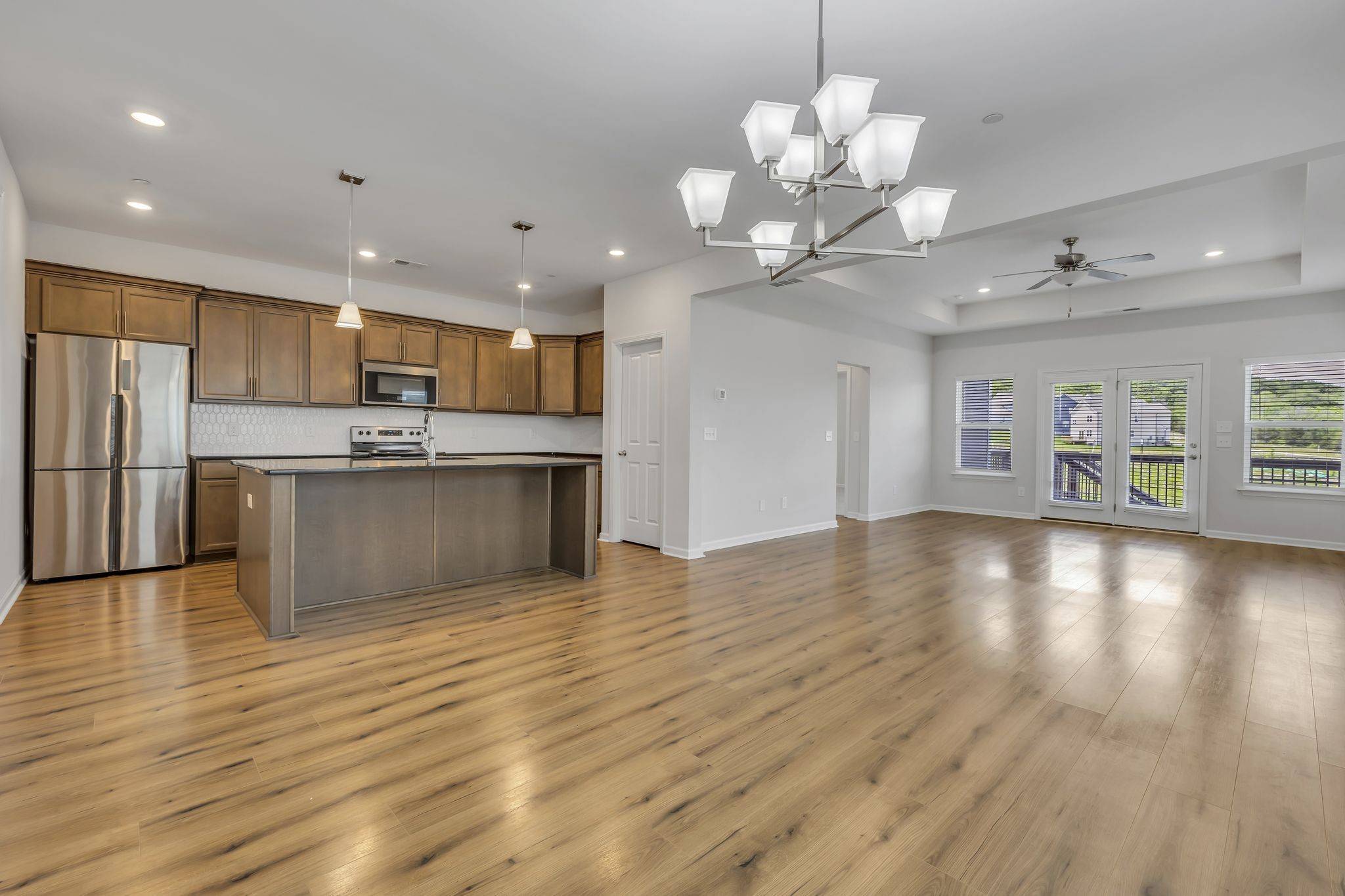$460,000
$485,000
5.2%For more information regarding the value of a property, please contact us for a free consultation.
6014 Doster Rd Smyrna, TN 37167
3 Beds
3 Baths
2,418 SqFt
Key Details
Sold Price $460,000
Property Type Single Family Home
Sub Type Single Family Residence
Listing Status Sold
Purchase Type For Sale
Square Footage 2,418 sqft
Price per Sqft $190
Subdivision Blakeney Sec 1 Ph 1 Amended
MLS Listing ID 2882429
Sold Date 07/09/25
Bedrooms 3
Full Baths 2
Half Baths 1
HOA Fees $45/mo
HOA Y/N Yes
Year Built 2021
Annual Tax Amount $2,542
Lot Size 7,405 Sqft
Acres 0.17
Property Sub-Type Single Family Residence
Property Description
PRICE REDUCTION! SELLER OFFERING FAVORABLE RATE BUYDOWN PERMANENT RATE AND WILL PAY THE FEE FOR BUYER. Enjoy one of the best views in Blakeney from the covered deck that overlooks a large, beautiful open area. Roomy, fenced back yard keeps pets safe while preserving the views. Floor plan includes a large primary suite on the first floor with a walk-in, walk-through closet that connects to the laundry room. Entertain in the open living area, then move out to the deck for outdoor dining with a view. Upgrades include quartz countertops, added recessed lighting & outlets, upgraded tile & appliances, mud room storage area and sod yard. Fridge & all window blinds are included. Neighborhood splash pad is just a short stroll down the street!
Location
State TN
County Rutherford County
Rooms
Main Level Bedrooms 1
Interior
Interior Features Ceiling Fan(s), Primary Bedroom Main Floor
Heating Central, Natural Gas
Cooling Central Air, Electric
Flooring Carpet, Other, Tile
Fireplace N
Appliance Dishwasher, Disposal, Microwave, Refrigerator, Electric Oven, Electric Range
Exterior
Garage Spaces 2.0
Utilities Available Electricity Available, Water Available
Amenities Available Playground, Trail(s)
View Y/N false
Private Pool false
Building
Story 2
Sewer Public Sewer
Water Private
Structure Type Fiber Cement
New Construction false
Schools
Elementary Schools Stewarts Creek Elementary School
Middle Schools Stewarts Creek Middle School
High Schools Stewarts Creek High School
Others
Senior Community false
Special Listing Condition Standard
Read Less
Want to know what your home might be worth? Contact us for a FREE valuation!

Our team is ready to help you sell your home for the highest possible price ASAP

© 2025 Listings courtesy of RealTrac as distributed by MLS GRID. All Rights Reserved.





