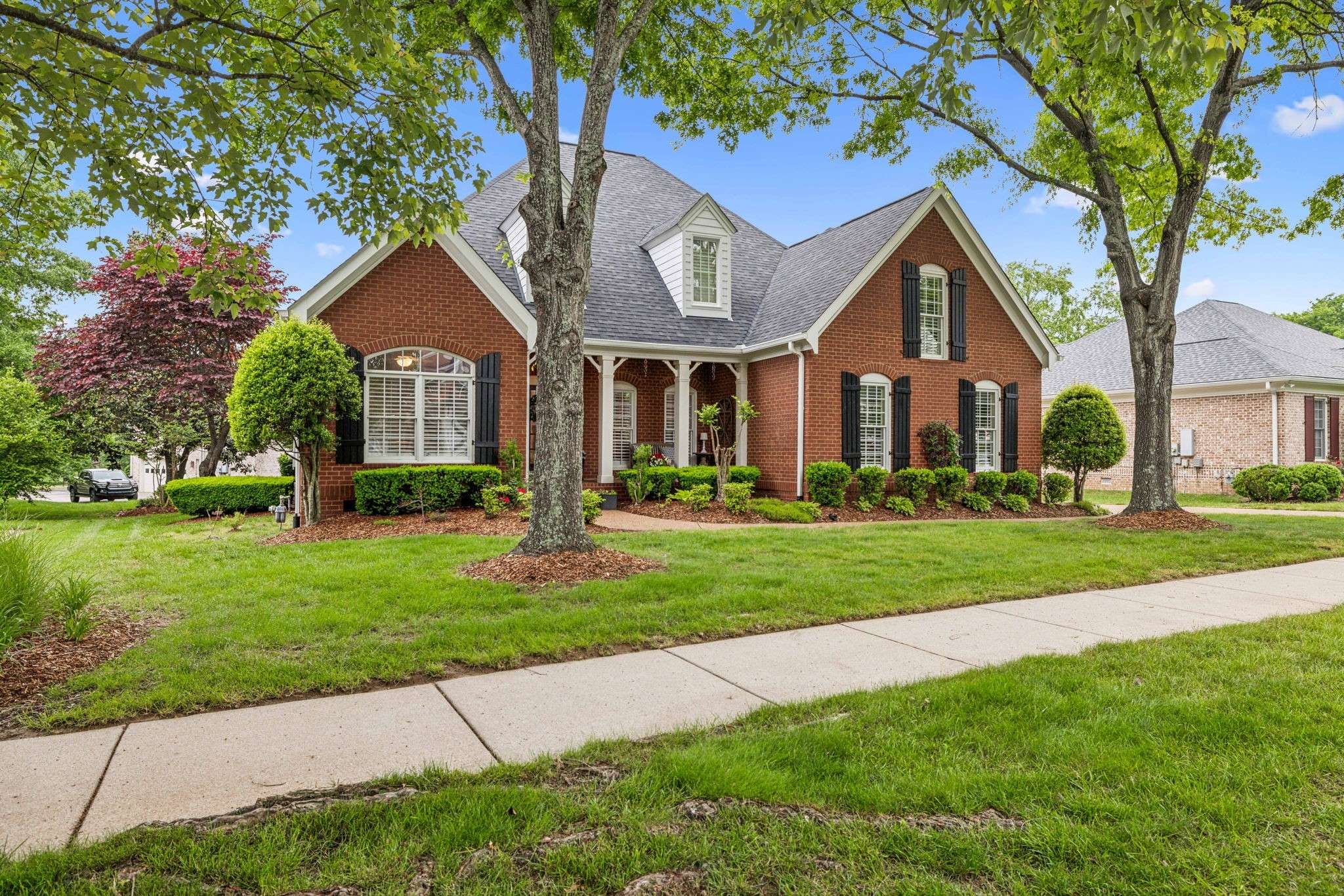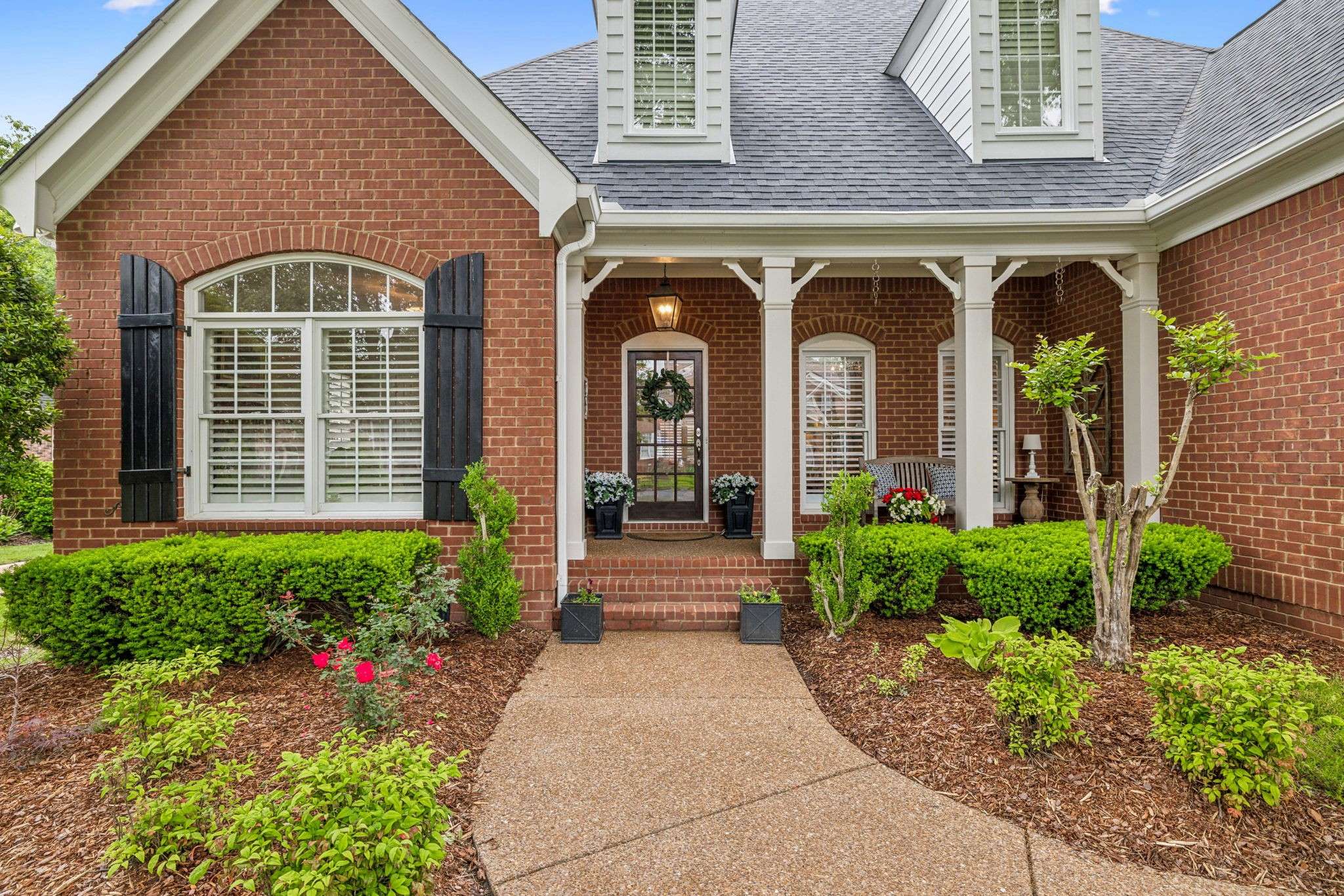$900,000
$949,950
5.3%For more information regarding the value of a property, please contact us for a free consultation.
505 Marigold Dr Franklin, TN 37064
3 Beds
4 Baths
2,659 SqFt
Key Details
Sold Price $900,000
Property Type Single Family Home
Sub Type Single Family Residence
Listing Status Sold
Purchase Type For Sale
Square Footage 2,659 sqft
Price per Sqft $338
Subdivision Willowsprings
MLS Listing ID 2885111
Sold Date 07/09/25
Bedrooms 3
Full Baths 2
Half Baths 2
HOA Fees $98/mo
HOA Y/N Yes
Year Built 2003
Annual Tax Amount $2,888
Lot Size 10,890 Sqft
Acres 0.25
Lot Dimensions 87 X 113
Property Sub-Type Single Family Residence
Property Description
Mainly one level living w/ Bonus Room upstairs ~ 3 bedrooms & 2.5 baths on 1st floor ~ Bonus Room w/ closet & half bath ~ All Brick ~ Newer Roof ~ 2 car garage w/ Amazing polyaspartic coating, shelving / organization system ~ Tankless Water Heater ~ Walk in Storage ~ Plantation Shutters ~ Primary suite w/ trey ceiling & walk in closet ~ New wood return air vents ~ Mature Trees & Landscaping ~ Built in bookshelves ~ Gas Fireplace ~ Hardwood floors ~ Extensive crown molding ~ Screen Porch ~ Kitchen w/ new cooktop being installed, granite counters, undermount sink, double ovens & pantry ~ Breakfast Room ~ Formal Dining ~ Updated lighting & plumbing fixtures ~ Generous bedroom sizes ~ Well maintained ~ Spacious Laundry room w/ sink ~ Sidewalks throughout community & lead to soccer, baseball fields & downtown Franklin ~ Community pool, playground, stocked ponds for fishing & walking trail ~ Charming community!
Location
State TN
County Williamson County
Rooms
Main Level Bedrooms 3
Interior
Interior Features Bookcases, Ceiling Fan(s), Entrance Foyer, Extra Closets, Pantry, Storage, Walk-In Closet(s), Primary Bedroom Main Floor, High Speed Internet
Heating Central, Natural Gas
Cooling Ceiling Fan(s), Central Air, Electric
Flooring Carpet, Wood, Tile
Fireplaces Number 1
Fireplace Y
Appliance Built-In Electric Oven, Double Oven, Cooktop, Dishwasher, Disposal, Microwave, Refrigerator, Stainless Steel Appliance(s)
Exterior
Garage Spaces 2.0
Utilities Available Electricity Available, Water Available, Cable Connected
Amenities Available Clubhouse, Park, Playground, Pool, Sidewalks, Underground Utilities, Trail(s)
View Y/N false
Roof Type Asphalt
Private Pool false
Building
Lot Description Level
Story 2
Sewer Public Sewer
Water Public
Structure Type Brick
New Construction false
Schools
Elementary Schools Pearre Creek Elementary School
Middle Schools Hillsboro Elementary/ Middle School
High Schools Independence High School
Others
HOA Fee Include Recreation Facilities
Senior Community false
Special Listing Condition Standard
Read Less
Want to know what your home might be worth? Contact us for a FREE valuation!

Our team is ready to help you sell your home for the highest possible price ASAP

© 2025 Listings courtesy of RealTrac as distributed by MLS GRID. All Rights Reserved.





