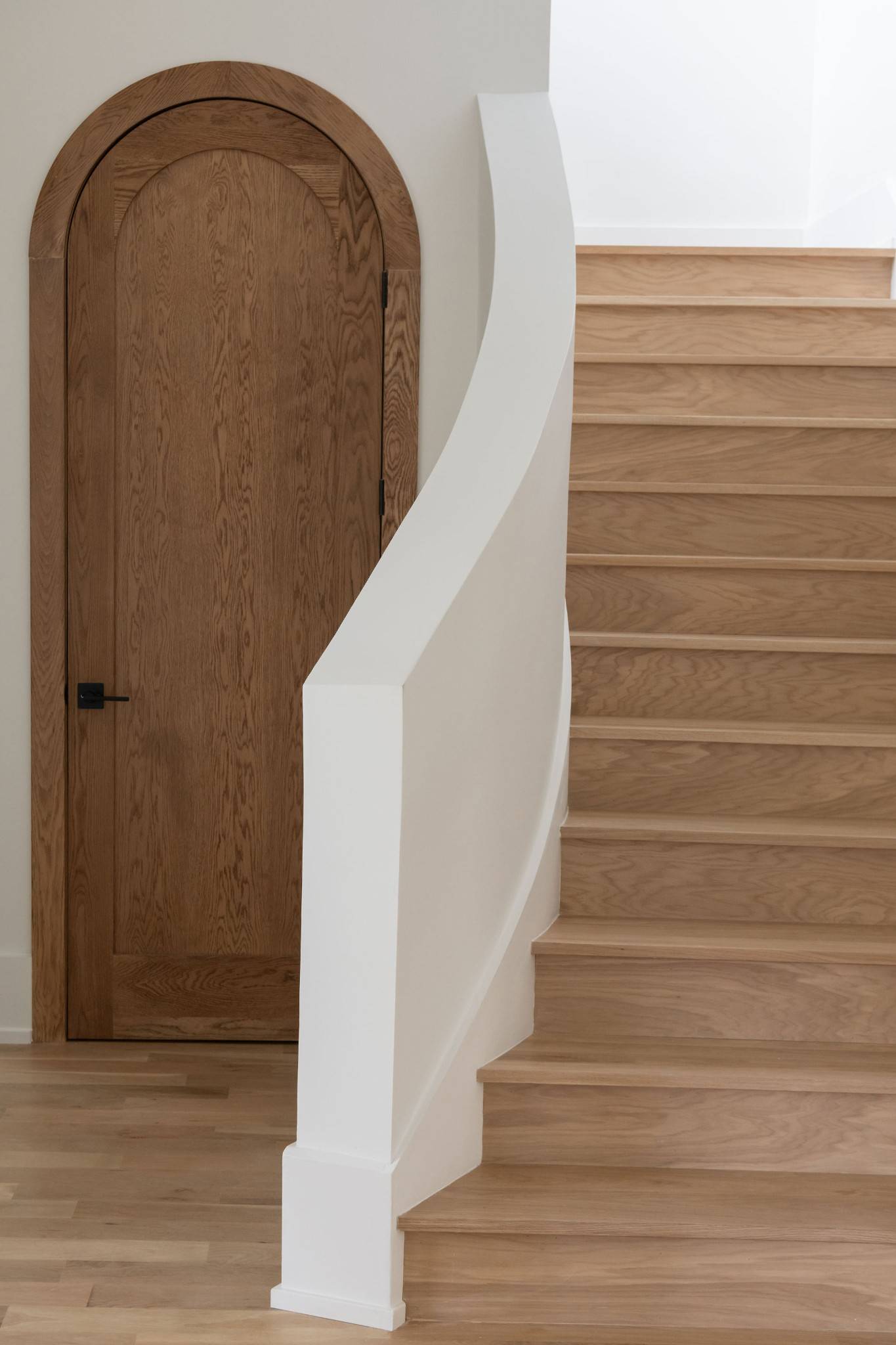$2,800,000
$2,995,000
6.5%For more information regarding the value of a property, please contact us for a free consultation.
804 Clematis Dr Nashville, TN 37205
6 Beds
7 Baths
5,875 SqFt
Key Details
Sold Price $2,800,000
Property Type Single Family Home
Sub Type Single Family Residence
Listing Status Sold
Purchase Type For Sale
Square Footage 5,875 sqft
Price per Sqft $476
Subdivision Brook Meade
MLS Listing ID 2887955
Sold Date 07/08/25
Bedrooms 6
Full Baths 6
Half Baths 1
HOA Y/N No
Year Built 2023
Annual Tax Amount $16,367
Lot Size 1.400 Acres
Acres 1.4
Lot Dimensions 117 X 462
Property Sub-Type Single Family Residence
Property Description
804 Clematis boasts 6 bedrooms, 6 full baths, and 1 half bath on an oversized lot. This luxurious home features a screened-in porch that overlooks a stunning heated saltwater pool and spa, seamlessly blending indoor and outdoor living. With high-end finishes including Thermador appliances, an open floor plan, gourmet kitchen, and lavish bathrooms, this modern abode offers comfort and sophistication. The addition of a screened-in porch and pool elevates the living experience, providing a perfect setting for relaxation and entertainment. Lower level offers a private entry to family room and bedroom that perfectly accommodates an in-law or au pair suite.
Location
State TN
County Davidson County
Rooms
Main Level Bedrooms 2
Interior
Interior Features Open Floorplan, Primary Bedroom Main Floor
Heating Central
Cooling Central Air, Electric
Flooring Concrete, Wood
Fireplaces Number 2
Fireplace Y
Appliance Built-In Gas Oven, Double Oven, Gas Range, Dishwasher, Disposal, Ice Maker, Refrigerator
Exterior
Garage Spaces 3.0
Pool In Ground
Utilities Available Electricity Available, Water Available
View Y/N false
Roof Type Asphalt
Private Pool true
Building
Lot Description Private
Story 3
Sewer Public Sewer
Water Public
Structure Type Stone,Stucco
New Construction false
Schools
Elementary Schools Gower Elementary
Middle Schools H. G. Hill Middle
High Schools James Lawson High School
Others
Senior Community false
Special Listing Condition Standard
Read Less
Want to know what your home might be worth? Contact us for a FREE valuation!

Our team is ready to help you sell your home for the highest possible price ASAP

© 2025 Listings courtesy of RealTrac as distributed by MLS GRID. All Rights Reserved.





