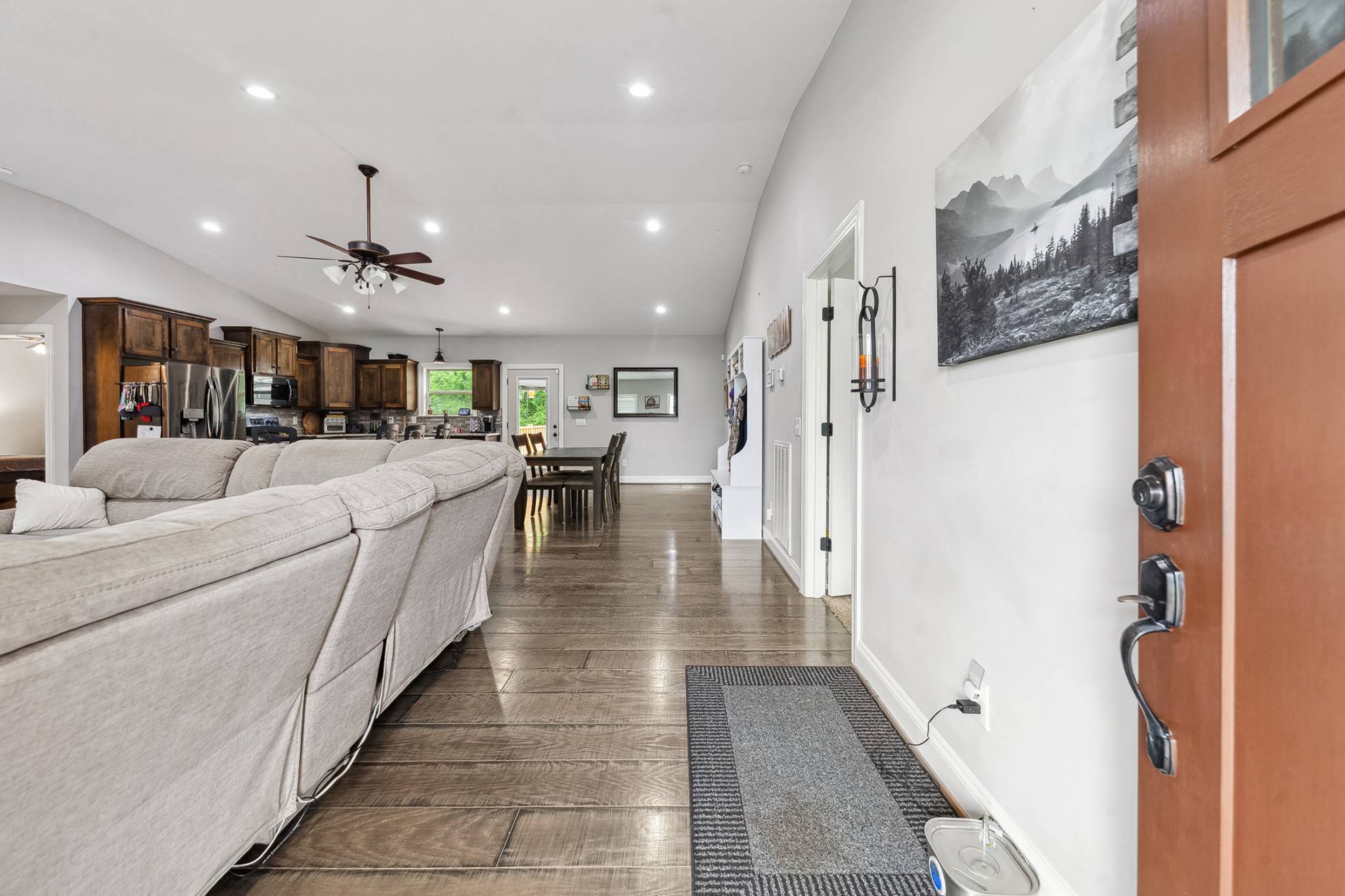$369,900
$369,900
For more information regarding the value of a property, please contact us for a free consultation.
105 Mockingbird Ln Hartsville, TN 37074
3 Beds
2 Baths
1,665 SqFt
Key Details
Sold Price $369,900
Property Type Single Family Home
Sub Type Single Family Residence
Listing Status Sold
Purchase Type For Sale
Square Footage 1,665 sqft
Price per Sqft $222
Subdivision Beasley & Dies
MLS Listing ID 2897573
Sold Date 07/07/25
Bedrooms 3
Full Baths 2
HOA Y/N No
Year Built 2019
Annual Tax Amount $3,466
Lot Size 0.360 Acres
Acres 0.36
Property Sub-Type Single Family Residence
Property Description
Welcome to your perfect starter home with no HOA. Imagine as you walk through the front door, your children playing in the floor of your living room to the left, while your spouse has a snack at the table with a perfect view of the kiddos, and the t.v. you head to the kitchen as you strike up a conversation, and you can proceed to cook dinner, while the conversation about your day continues. With this open floor plan, you can enjoy the ease of just that. This 3 bedroom, 2 bathroom home, sets the stage for the ideal family situation, with the primary on one side of the home, and the additional rooms for kids on the other, the split bedroom floorpan allows for privacy, and minimizing disruptions. Look forward to a nice cookout with your grill on the back deck, and the ease of coming in the back door straight to your kitchen, for prep, or having those steaks,or ribs hit their final destination just in time for dinner. If you can imagine this, then you can imagine this home as yours.
Location
State TN
County Trousdale County
Rooms
Main Level Bedrooms 3
Interior
Interior Features Ceiling Fan(s), High Ceilings, Open Floorplan, Primary Bedroom Main Floor, High Speed Internet
Heating Central
Cooling Central Air
Flooring Laminate
Fireplace Y
Appliance Gas Range, Dishwasher, Microwave, Refrigerator, Stainless Steel Appliance(s)
Exterior
Exterior Feature Storage Building
Utilities Available Water Available, Cable Connected
Amenities Available Underground Utilities
View Y/N false
Roof Type Asphalt
Private Pool false
Building
Lot Description Level
Story 1
Sewer Public Sewer
Water Public
Structure Type Brick,Stone
New Construction false
Schools
Elementary Schools Trousdale Co Elementary
Middle Schools Jim Satterfield Middle School
High Schools Trousdale Co High School
Others
Senior Community false
Special Listing Condition Standard
Read Less
Want to know what your home might be worth? Contact us for a FREE valuation!

Our team is ready to help you sell your home for the highest possible price ASAP

© 2025 Listings courtesy of RealTrac as distributed by MLS GRID. All Rights Reserved.





