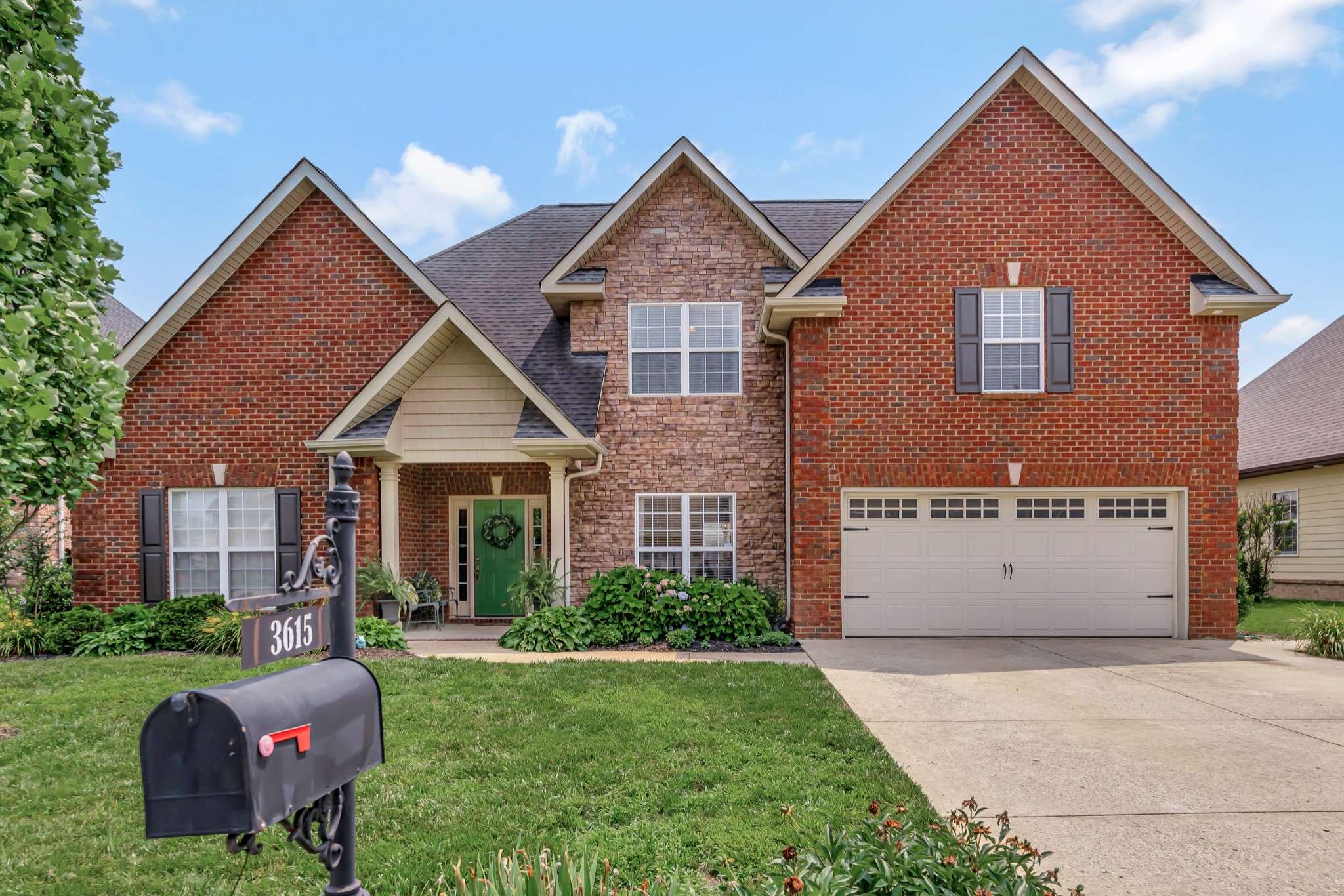$445,000
$449,990
1.1%For more information regarding the value of a property, please contact us for a free consultation.
3615 Sweetbriar Ave Murfreesboro, TN 37128
4 Beds
3 Baths
2,416 SqFt
Key Details
Sold Price $445,000
Property Type Single Family Home
Sub Type Single Family Residence
Listing Status Sold
Purchase Type For Sale
Square Footage 2,416 sqft
Price per Sqft $184
Subdivision Kimbro Woods Sec 1 Pb30-106
MLS Listing ID 2899052
Sold Date 07/07/25
Bedrooms 4
Full Baths 2
Half Baths 1
HOA Fees $20/qua
HOA Y/N Yes
Year Built 2007
Annual Tax Amount $2,824
Lot Size 6,534 Sqft
Acres 0.15
Lot Dimensions 67.41 X 102.89 IRR
Property Sub-Type Single Family Residence
Property Description
Welcome to 3615 Sweetbriar Ave., a beautifully maintained 4-bedroom, 2.5-bath home offering flexible living space and thoughtful updates throughout. Nestled in Kimbro Woods, this spacious home combines comfort, function, and charm in every detail. Step inside to find a welcoming layout with the primary bedroom conveniently located on the main floor, complete with a walk-in closet and a well-appointed en-suite bath. The main level also features a formal dining room, currently used as a home office, offering versatility to suit your lifestyle. Upstairs, a large bonus room—currently used as a bedroom—adds even more flexible space, perfect for guests, a playroom, or media room. Plenty of space and privacy for everyone! Enjoy outdoor living in the fenced-in backyard, surrounded by lush, landscaped grounds—ideal for entertaining, relaxing, or play. A 2-car garage provides convenience and additional storage. This home offers timeless curb appeal and a well-maintained interior that's move-in ready. Whether you're looking for space to grow, room to work from home, or a peaceful retreat close to Costco, Publix, and convenient access to I-24, this one checks all the boxes! Schedule your showing today and come experience the comfort and flexibility of 3615 Sweetbriar Ave.
Location
State TN
County Rutherford County
Rooms
Main Level Bedrooms 1
Interior
Interior Features Entrance Foyer, High Ceilings, Walk-In Closet(s), Primary Bedroom Main Floor, High Speed Internet
Heating Central
Cooling Central Air
Flooring Carpet, Wood, Tile
Fireplaces Number 1
Fireplace Y
Appliance Oven, Cooktop, Dishwasher, Microwave, Refrigerator
Exterior
Garage Spaces 2.0
Utilities Available Water Available
Amenities Available Underground Utilities
View Y/N false
Roof Type Shingle
Private Pool false
Building
Lot Description Level
Story 2
Sewer Public Sewer
Water Public
Structure Type Brick,Vinyl Siding
New Construction false
Schools
Elementary Schools Rockvale Elementary
Middle Schools Rockvale Middle School
High Schools Rockvale High School
Others
Senior Community false
Special Listing Condition Standard
Read Less
Want to know what your home might be worth? Contact us for a FREE valuation!

Our team is ready to help you sell your home for the highest possible price ASAP

© 2025 Listings courtesy of RealTrac as distributed by MLS GRID. All Rights Reserved.





