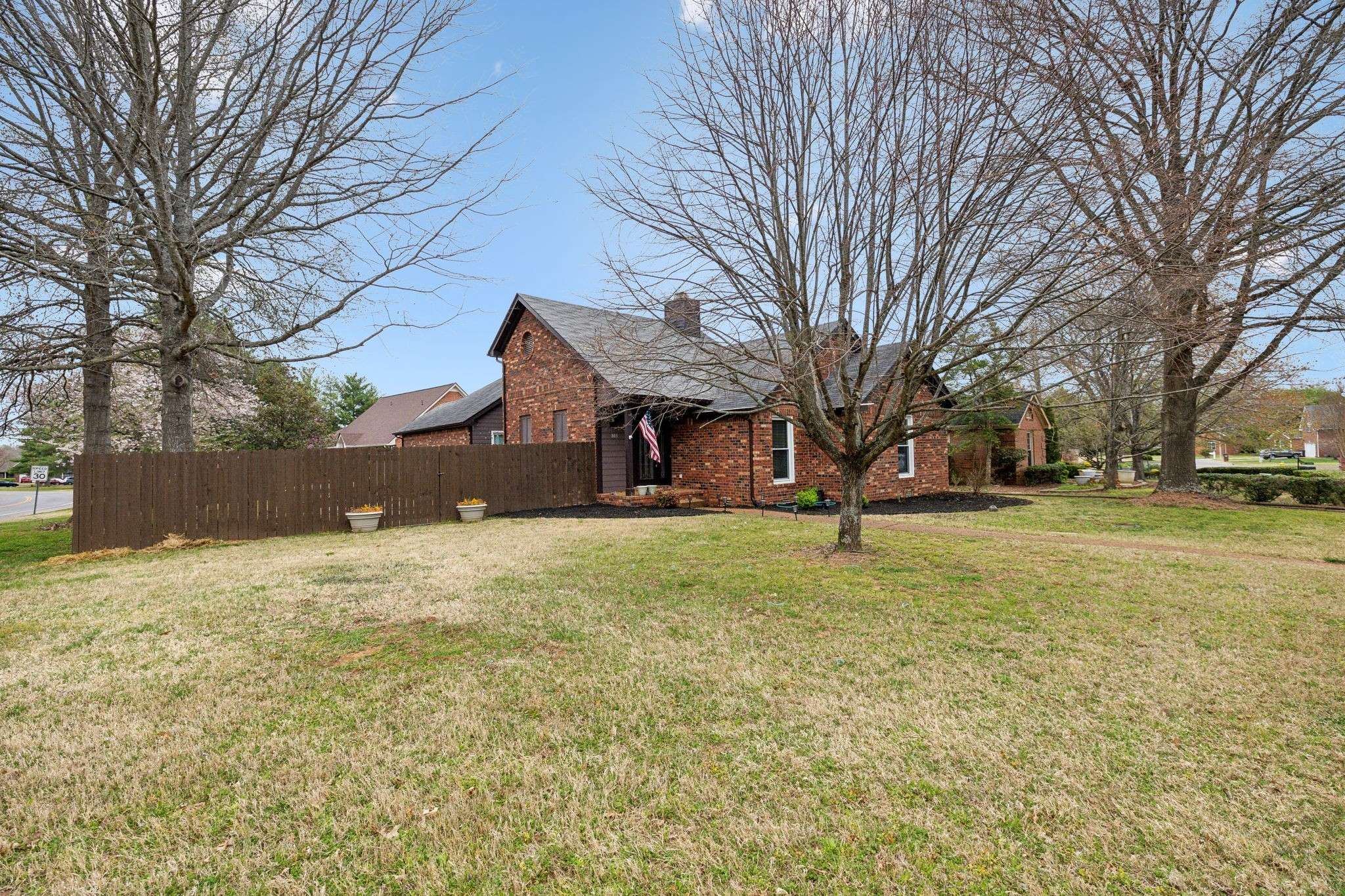$459,000
$459,000
For more information regarding the value of a property, please contact us for a free consultation.
803 Bradford Pl Murfreesboro, TN 37130
3 Beds
3 Baths
2,394 SqFt
Key Details
Sold Price $459,000
Property Type Single Family Home
Sub Type Single Family Residence
Listing Status Sold
Purchase Type For Sale
Square Footage 2,394 sqft
Price per Sqft $191
Subdivision Bradford Place
MLS Listing ID 2890130
Sold Date 07/02/25
Bedrooms 3
Full Baths 2
Half Baths 1
HOA Fees $22/ann
HOA Y/N Yes
Year Built 1988
Annual Tax Amount $2,546
Lot Size 8,276 Sqft
Acres 0.19
Lot Dimensions 71.17 X 120 IRR
Property Sub-Type Single Family Residence
Property Description
Back on the market! This beautifully renovated 3-bedroom, 2.5-bath home offers over 2,400 sq. ft. of living space, with the additional square footage from recent upstairs renovations. Located in one of Murfreesboro's most desirable areas, this home is packed with modern upgrades and timeless charm. Step inside to find a spacious living room with a cozy fireplace, a large main-floor master suite, and a beautifully updated kitchen featuring brand-new cabinets, all-new appliances, and a new gas stove. The home also boasts new plumbing throughout for added peace of mind. Outside, enjoy a fully fenced backyard, perfect for relaxing or entertaining. Plus, the home includes an encapsulated crawlspace, providing improved energy efficiency and moisture control. With its prime location, thoughtful updates, and move-in-ready appeal, this home won't last long—schedule your showing today!
Location
State TN
County Rutherford County
Rooms
Main Level Bedrooms 3
Interior
Interior Features Primary Bedroom Main Floor
Heating Central
Cooling Central Air
Flooring Carpet, Wood, Laminate, Tile
Fireplaces Number 1
Fireplace Y
Appliance Oven, Built-In Gas Range, Dishwasher, Disposal, Microwave, Refrigerator
Exterior
Garage Spaces 2.0
Utilities Available Water Available
View Y/N false
Roof Type Shingle
Private Pool false
Building
Story 2
Sewer Public Sewer
Water Public
Structure Type Brick,Wood Siding
New Construction false
Schools
Elementary Schools John Pittard Elementary
Middle Schools Oakland Middle School
High Schools Oakland High School
Others
Senior Community false
Special Listing Condition Standard
Read Less
Want to know what your home might be worth? Contact us for a FREE valuation!

Our team is ready to help you sell your home for the highest possible price ASAP

© 2025 Listings courtesy of RealTrac as distributed by MLS GRID. All Rights Reserved.





