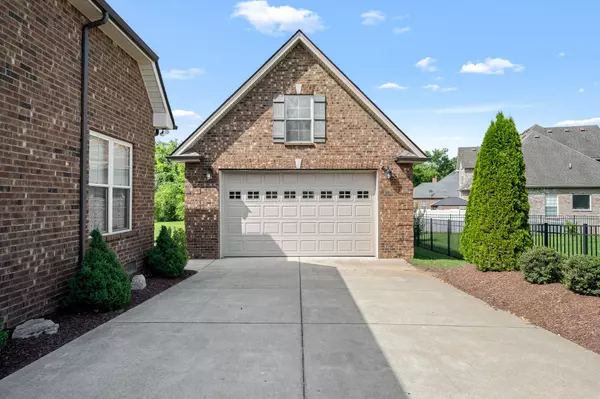$685,000
$685,000
For more information regarding the value of a property, please contact us for a free consultation.
1207 Rhonda Dr Christiana, TN 37037
4 Beds
4 Baths
2,937 SqFt
Key Details
Sold Price $685,000
Property Type Single Family Home
Sub Type Single Family Residence
Listing Status Sold
Purchase Type For Sale
Square Footage 2,937 sqft
Price per Sqft $233
Subdivision Lewis Downs Sec 1 Ph 1
MLS Listing ID 2890281
Sold Date 07/01/25
Bedrooms 4
Full Baths 3
Half Baths 1
HOA Fees $40/mo
HOA Y/N Yes
Year Built 2015
Annual Tax Amount $2,410
Lot Size 0.450 Acres
Acres 0.45
Lot Dimensions 85.07 X 171.09 IRR
Property Sub-Type Single Family Residence
Property Description
Welcome to serene and beautiful Lewis Downs! This home will make the whole family happy! Spacious with 4 BR/3.5 BA, large Bonus Room, large kitchen w/walk-in pantry, fire pit, hot tub, large yard on .45 acre, neighborhood pool and playground, 2-car attached and 2-car detached garage/shop that is a car enthusiast's dream! The approx. 23x30 detached garage has epoxy floors, a 2-post automotive lift, and has decorative finishes that make it an extra living space. Truly a dream of a home! Backyard is an oasis with an added gazebo w/hot tub and an invisible fence. Inside lives large and includes hardwood floors, tile in wet areas, granite counter tops, walk-in attic, and more! Come see it today! Please call listing agent with questions.
Location
State TN
County Rutherford County
Rooms
Main Level Bedrooms 1
Interior
Interior Features Ceiling Fan(s), Entrance Foyer, Extra Closets, Hot Tub, Smart Thermostat, Storage, Walk-In Closet(s), Primary Bedroom Main Floor, High Speed Internet
Heating Central, Electric
Cooling Central Air, Electric
Flooring Carpet, Wood, Tile
Fireplaces Number 1
Fireplace Y
Appliance Electric Oven, Electric Range, Dishwasher, Disposal, Microwave, Refrigerator
Exterior
Garage Spaces 4.0
Utilities Available Electricity Available, Water Available, Cable Connected
Amenities Available Playground, Pool, Underground Utilities
View Y/N false
Roof Type Shingle
Private Pool false
Building
Lot Description Level
Story 2
Sewer STEP System
Water Private
Structure Type Brick,Vinyl Siding
New Construction false
Schools
Elementary Schools Christiana Elementary
Middle Schools Christiana Middle School
High Schools Riverdale High School
Others
HOA Fee Include Recreation Facilities
Senior Community false
Special Listing Condition Standard
Read Less
Want to know what your home might be worth? Contact us for a FREE valuation!

Our team is ready to help you sell your home for the highest possible price ASAP

© 2025 Listings courtesy of RealTrac as distributed by MLS GRID. All Rights Reserved.





