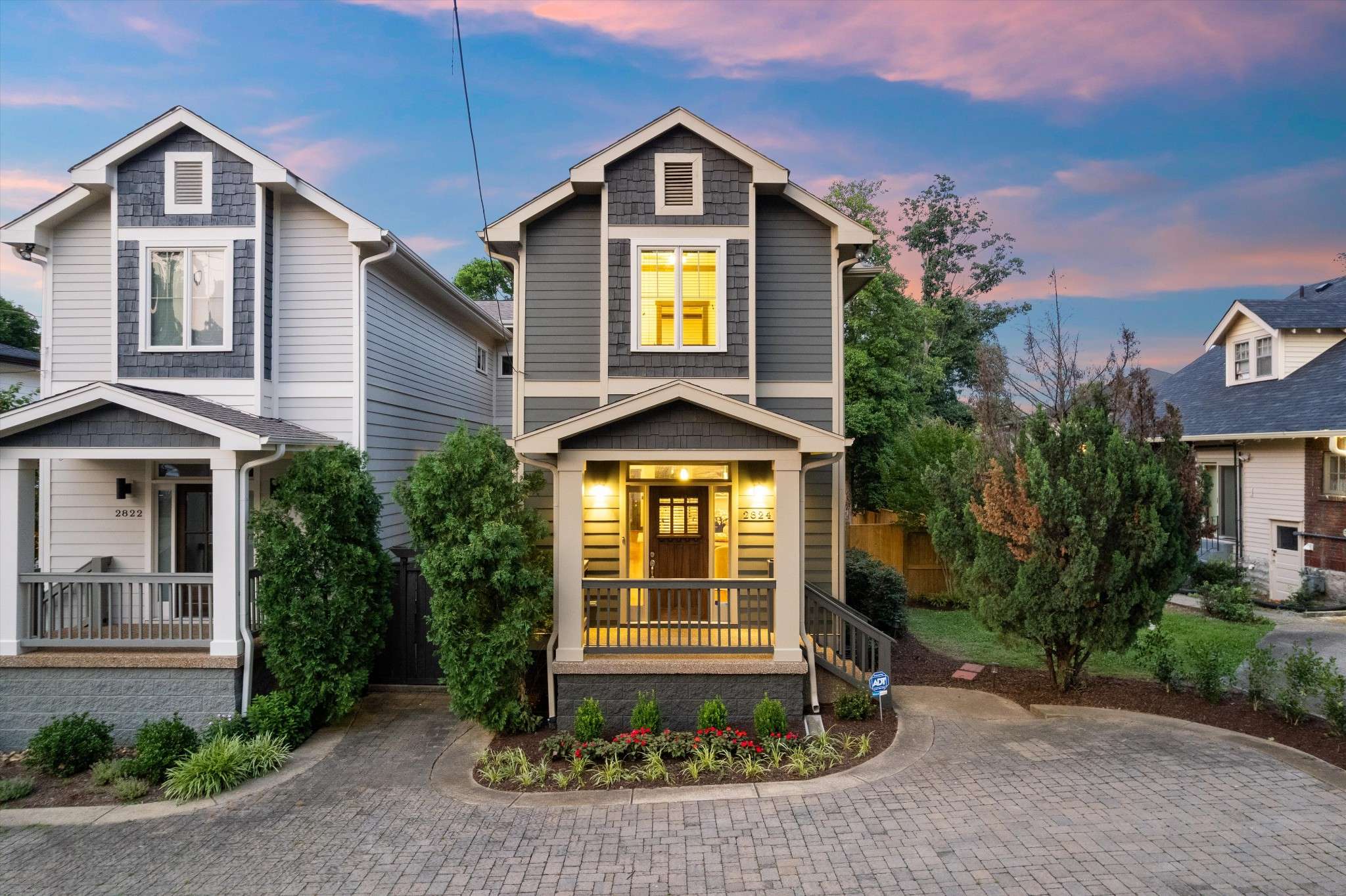$815,000
$825,000
1.2%For more information regarding the value of a property, please contact us for a free consultation.
2824 W Kirkwood Ave Nashville, TN 37204
3 Beds
3 Baths
1,974 SqFt
Key Details
Sold Price $815,000
Property Type Single Family Home
Sub Type Horizontal Property Regime - Attached
Listing Status Sold
Purchase Type For Sale
Square Footage 1,974 sqft
Price per Sqft $412
Subdivision 12 South
MLS Listing ID 2907735
Sold Date 07/01/25
Bedrooms 3
Full Baths 2
Half Baths 1
HOA Y/N No
Year Built 2010
Annual Tax Amount $4,218
Lot Size 871 Sqft
Acres 0.02
Property Sub-Type Horizontal Property Regime - Attached
Property Description
2824 West Kirkwood Ave is the perfect location for anyone that loves the convenience of walking and being outside. With close proximity to Sevier Park, 12South, and Melrose neighborhoods, you have quick and easy access to a myriad of local shops, restaurants, bars, and the famous Sevier Park farmers market. This 3BR/2.5B home boasts an open floorplan, fenced-in backyard and private deck for entertaining. The first floor features a large dining/entertaining space, spacious kitchen and pantry and open-plan living room that opens up to the private deck and fenced-in backyard. Two dedicated parking spots out front. New interior and exterior paint throughout.
Location
State TN
County Davidson County
Interior
Interior Features Ceiling Fan(s), Open Floorplan, High Speed Internet
Heating Electric, Heat Pump
Cooling Central Air, Electric
Flooring Carpet, Wood, Tile
Fireplaces Number 1
Fireplace Y
Appliance Electric Oven, Gas Range, Dishwasher, Disposal, Refrigerator
Exterior
Utilities Available Electricity Available, Water Available, Cable Connected
View Y/N false
Roof Type Asphalt
Private Pool false
Building
Lot Description Level
Story 2
Sewer Public Sewer
Water Public
Structure Type Masonite
New Construction false
Schools
Elementary Schools Waverly-Belmont Elementary School
Middle Schools John Trotwood Moore Middle
High Schools Hillsboro Comp High School
Others
Senior Community false
Special Listing Condition Standard
Read Less
Want to know what your home might be worth? Contact us for a FREE valuation!

Our team is ready to help you sell your home for the highest possible price ASAP

© 2025 Listings courtesy of RealTrac as distributed by MLS GRID. All Rights Reserved.





