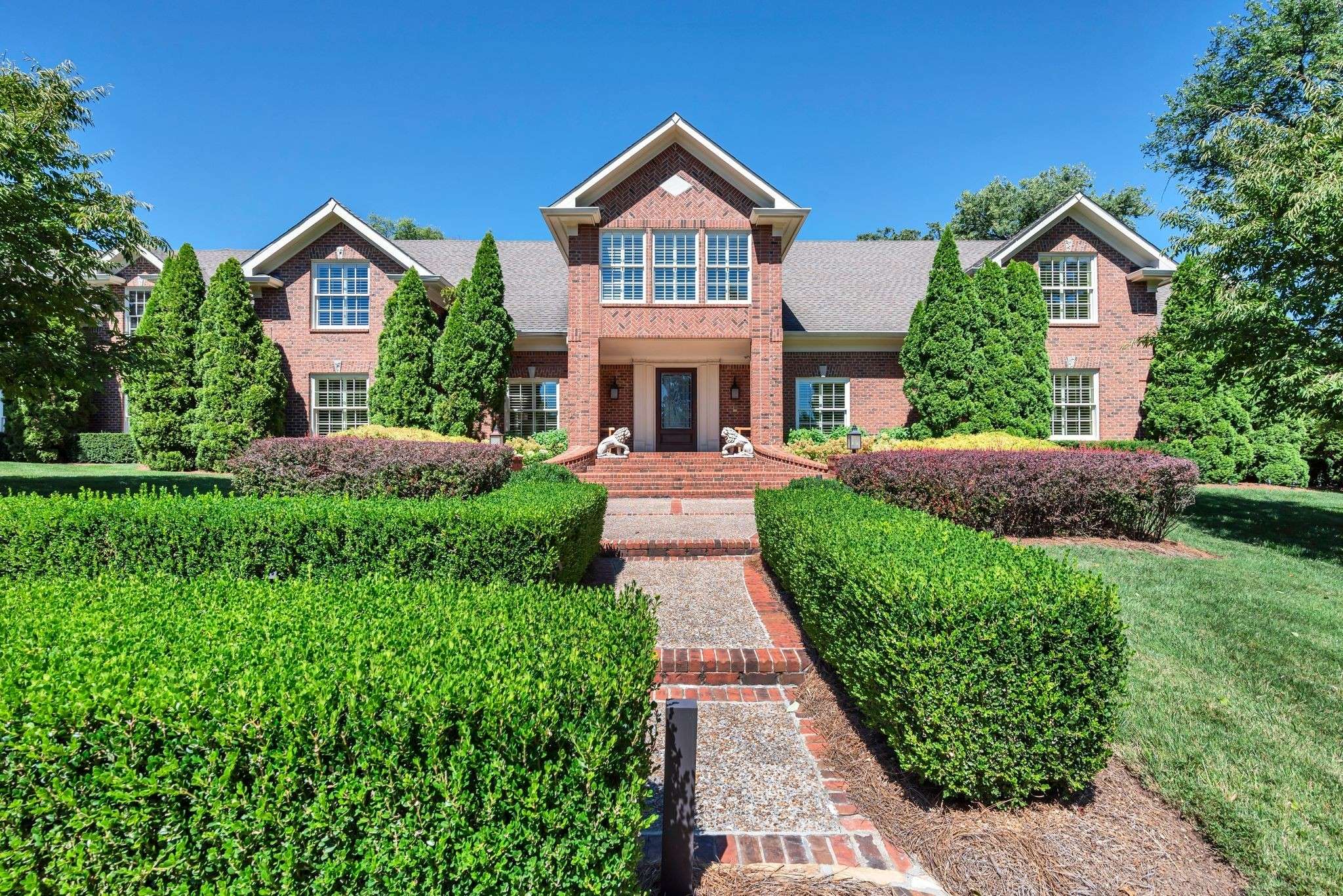$5,350,000
$5,950,000
10.1%For more information regarding the value of a property, please contact us for a free consultation.
2430 Bear Rd Nashville, TN 37215
9 Beds
10 Baths
13,729 SqFt
Key Details
Sold Price $5,350,000
Property Type Single Family Home
Sub Type Single Family Residence
Listing Status Sold
Purchase Type For Sale
Square Footage 13,729 sqft
Price per Sqft $389
Subdivision Woodmont Estates
MLS Listing ID 2823599
Sold Date 06/30/25
Bedrooms 9
Full Baths 9
Half Baths 1
HOA Y/N No
Year Built 1948
Annual Tax Amount $28,229
Lot Size 1.330 Acres
Acres 1.33
Lot Dimensions 438 X 276
Property Sub-Type Single Family Residence
Property Description
Exceptional opportunity to live on a quiet street in the heart of Green Hills. Convenient to I-440 and Downtown. Privacy and Proximity. Gated with security cameras & alarm system. Savant/Lutron home automation systems. Gorgeous appointments and living spaces. Professional landscaping provides a luxurious setting . The back yard is an oasis with gunite pool/waterfalls/spa. Living space includes an apartment with kitchen and private entrance. First floor primary suite. Upstairs spaces accommodate large gatherings easily with room for parties and family events. Media Room. Gym/yoga/training space. The outdoor spaces are exquisite and the landscaping is professionally designed. The garage is a Car Collectors dream with oversized space for storage and extra parking to accommodate up to 6 cars. Generous extra parking spaces. This is an in town get-away offering amenities, privacy, and security with convenience.
Location
State TN
County Davidson County
Rooms
Main Level Bedrooms 5
Interior
Interior Features Central Vacuum, Entrance Foyer, In-Law Floorplan, Smart Camera(s)/Recording, Smart Light(s), Walk-In Closet(s), Primary Bedroom Main Floor, High Speed Internet
Heating Central
Cooling Central Air
Flooring Wood, Marble
Fireplaces Number 6
Fireplace Y
Appliance Dishwasher, Disposal, Ice Maker, Microwave, Refrigerator, Double Oven, Gas Oven, Gas Range, Water Purifier
Exterior
Exterior Feature Smart Camera(s)/Recording, Smart Irrigation, Smart Light(s), Sprinkler System
Garage Spaces 5.0
Pool In Ground
Utilities Available Water Available, Cable Connected
View Y/N false
Roof Type Shingle
Private Pool true
Building
Lot Description Level
Story 2
Sewer Public Sewer
Water Public
Structure Type Brick
New Construction false
Schools
Elementary Schools Julia Green Elementary
Middle Schools John Trotwood Moore Middle
High Schools Hillsboro Comp High School
Others
Senior Community false
Special Listing Condition Standard
Read Less
Want to know what your home might be worth? Contact us for a FREE valuation!

Our team is ready to help you sell your home for the highest possible price ASAP

© 2025 Listings courtesy of RealTrac as distributed by MLS GRID. All Rights Reserved.





