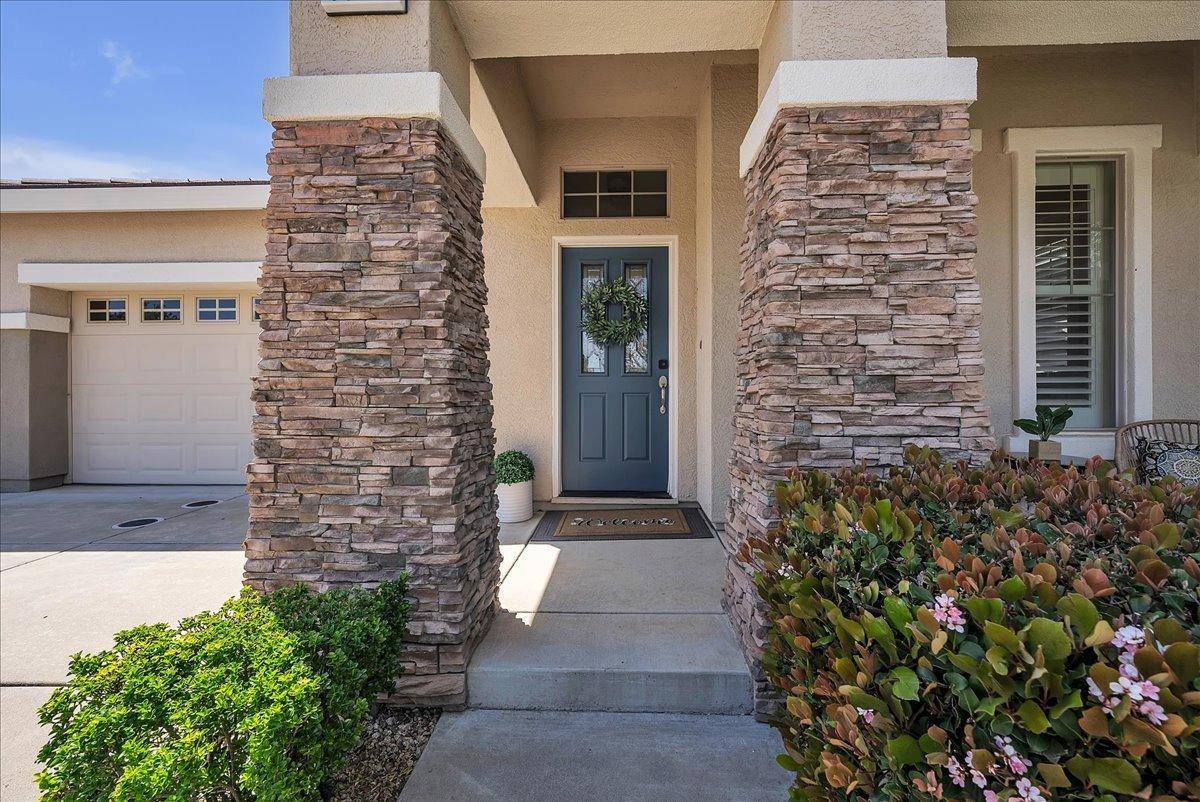$630,000
$629,000
0.2%For more information regarding the value of a property, please contact us for a free consultation.
1778 La Guardia CIR Lincoln, CA 95648
3 Beds
3 Baths
2,075 SqFt
Key Details
Sold Price $630,000
Property Type Single Family Home
Sub Type Single Family Residence
Listing Status Sold
Purchase Type For Sale
Square Footage 2,075 sqft
Price per Sqft $303
MLS Listing ID 225049496
Sold Date 05/11/25
Bedrooms 3
Full Baths 3
HOA Y/N No
Year Built 2007
Lot Size 6,525 Sqft
Acres 0.1498
Property Sub-Type Single Family Residence
Source MLS Metrolist
Property Description
Beautifully maintained single-story gem offering 3 bedrooms, 3 full bathrooms, and a spacious 3-car garage! Enjoy soaring 10-foot ceilings, elegant crown molding, and a thoughtfully designed layout featuring a generous main suite with custom closet shelving and a private guest suite perfect for long-term guests or multi-generational living. The chef's kitchen is the heart of the home, boasting a large island, walk-in pantry, granite countertops, crisp white cabinetry, and Newer stainless-steel KitchenAid appliances. Relax in the inviting family room with custom built-ins or unwind in the enclosed patio ideal for year-round enjoyment. Additional highlights include a garage sink, low-maintenance landscaping, fresh exterior paint (Fall 2024), and a new HVAC system (2022) for year-round comfort. Nestled near a peaceful neighborhood park and within a highly rated school district, this turnkey home truly has it all. Don't miss your chance to make it yours schedule your private tour today!
Location
State CA
County Placer
Area 12202
Direction Joiner pkwy to Venture, right on Sky Harbor, left on La Guardia.
Rooms
Guest Accommodations No
Master Bathroom Shower Stall(s), Double Sinks, Soaking Tub, Tile, Walk-In Closet
Master Bedroom Outside Access
Living Room Great Room
Dining Room Dining Bar, Formal Area
Kitchen Breakfast Area, Pantry Closet, Granite Counter, Slab Counter, Island, Kitchen/Family Combo
Interior
Heating Central
Cooling Ceiling Fan(s), Central
Flooring Laminate, Tile
Fireplaces Number 1
Fireplaces Type Living Room, Gas Log
Appliance Gas Cook Top, Dishwasher, Disposal, Microwave
Laundry Cabinets, Electric, Gas Hook-Up, Ground Floor, Inside Room
Exterior
Parking Features Attached
Garage Spaces 3.0
Fence Wood, Masonry
Utilities Available Public, Electric, Underground Utilities, Natural Gas Available
Roof Type Tile
Topography Level
Street Surface Paved
Porch Enclosed Patio
Private Pool No
Building
Lot Description Auto Sprinkler F&R, Curb(s)/Gutter(s), Street Lights, Low Maintenance
Story 1
Foundation Slab
Builder Name JMC Homes
Sewer In & Connected
Water Meter on Site, Water District, Public
Architectural Style Craftsman
Level or Stories One
Schools
Elementary Schools Western Placer
Middle Schools Western Placer
High Schools Western Placer
School District Placer
Others
Senior Community No
Tax ID 319-160-027-000
Special Listing Condition None
Pets Allowed Yes
Read Less
Want to know what your home might be worth? Contact us for a FREE valuation!

Our team is ready to help you sell your home for the highest possible price ASAP

Bought with Coldwell Banker Realty





