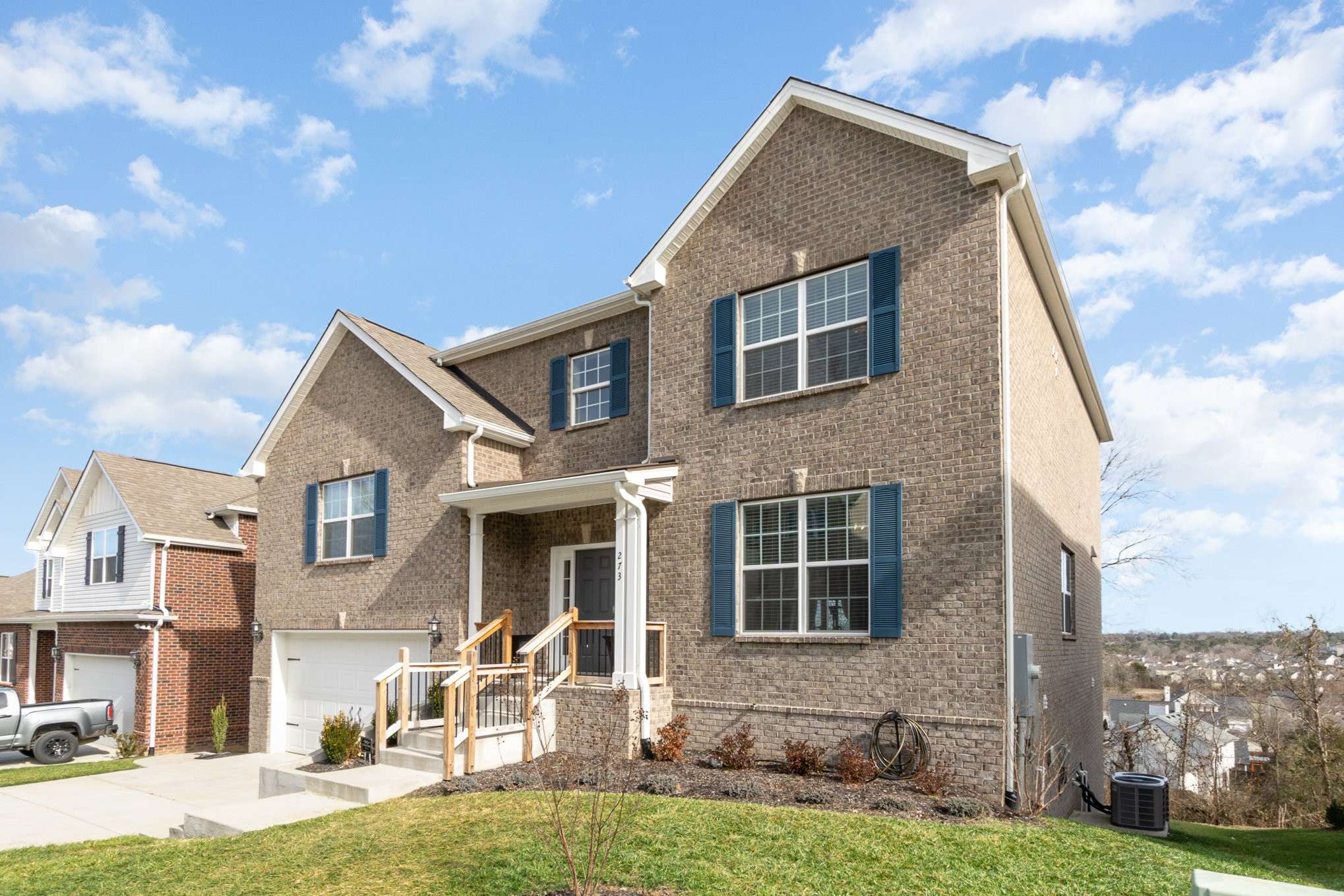$720,000
$750,000
4.0%For more information regarding the value of a property, please contact us for a free consultation.
273 Blackpool Dr Nashville, TN 37211
5 Beds
4 Baths
4,744 SqFt
Key Details
Sold Price $720,000
Property Type Single Family Home
Sub Type Single Family Residence
Listing Status Sold
Purchase Type For Sale
Square Footage 4,744 sqft
Price per Sqft $151
Subdivision Delvin Downs
MLS Listing ID 2616378
Sold Date 05/22/24
Bedrooms 5
Full Baths 3
Half Baths 1
HOA Fees $35/mo
HOA Y/N Yes
Year Built 2021
Annual Tax Amount $3,791
Lot Size 10,890 Sqft
Acres 0.25
Property Sub-Type Single Family Residence
Property Description
Back on the market, buyer financing fell through! Welcome to a captivating 5 bedroom, 4 bath residence spanning 4,744 square feet with tons of upgrades, plenty of room to expand and at only 2 years old is practically new! The residence is open and inviting, seamlessly connecting the kitchen, dining, and living spaces. Revel in the scenic views from the screened-in deck. Enjoy an extra large bonus room and a Massive Completely Finished Basement which can easily transform into additional bedrooms, a lavish master suite, or with its separate entrance and HVAC a fully functional apartment for guests, extended family or supplemental income. The home is close to restaurants, shopping and walking trails. The new Nashville Collegiate Prep Campus K-12 is within a mile opens in August. Close by May 22 for 10k seller credit and use Michael Dean Church with Fairway Independent Mortgage, and receive an extra 1% of the loan amount towards closing costs or interest point buy down. Don't miss out!
Location
State TN
County Davidson County
Interior
Interior Features Ceiling Fan(s), Recording Studio, Smart Camera(s)/Recording, Walk-In Closet(s), Water Filter
Heating Central
Cooling Central Air
Flooring Carpet, Finished Wood, Laminate, Tile
Fireplaces Number 1
Fireplace Y
Appliance Disposal, Dryer, Ice Maker, Microwave, Refrigerator, Washer
Exterior
Exterior Feature Garage Door Opener, Smart Camera(s)/Recording
Garage Spaces 2.0
Utilities Available Water Available
Amenities Available Trail(s)
View Y/N true
View Valley
Roof Type Asphalt
Private Pool false
Building
Lot Description Rolling Slope
Story 2.5
Sewer Public Sewer
Water Public
Structure Type Brick
New Construction false
Schools
Elementary Schools May Werthan Shayne Elementary School
Middle Schools William Henry Oliver Middle
High Schools John Overton Comp High School
Others
Senior Community false
Read Less
Want to know what your home might be worth? Contact us for a FREE valuation!

Our team is ready to help you sell your home for the highest possible price ASAP

© 2025 Listings courtesy of RealTrac as distributed by MLS GRID. All Rights Reserved.





