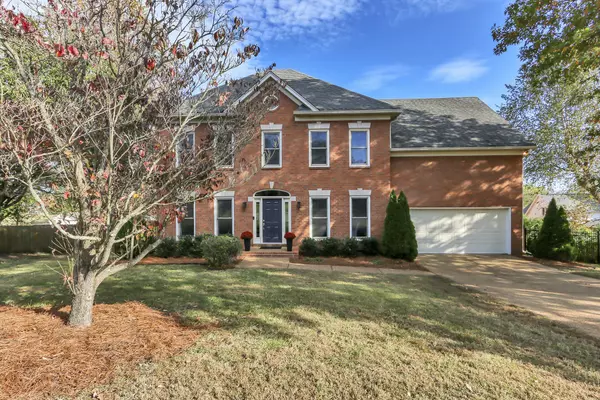$745,000
$775,000
3.9%For more information regarding the value of a property, please contact us for a free consultation.
1308 King William Ct Franklin, TN 37064
3 Beds
3 Baths
2,580 SqFt
Key Details
Sold Price $745,000
Property Type Single Family Home
Sub Type Single Family Residence
Listing Status Sold
Purchase Type For Sale
Square Footage 2,580 sqft
Price per Sqft $288
Subdivision Stratford Place
MLS Listing ID 2588965
Sold Date 12/13/23
Bedrooms 3
Full Baths 2
Half Baths 1
HOA Fees $50/mo
HOA Y/N Yes
Year Built 1995
Annual Tax Amount $3,059
Lot Size 0.260 Acres
Acres 0.26
Lot Dimensions 82 X 101
Property Sub-Type Single Family Residence
Property Description
Great Franklin home with a pool and located on a quiet cul-de-sac! This all brick home is light & bright with fresh new paint throughout. Hardwood in living room, dining, all bedrooms, & bonus room. Large primary bedroom suite with 2 closets. Huge bonus room with vaulted ceiling and storage. The kitchen features white cabinets, stainless steel appliances, granite counter tops, and walk-in pantry. The eat-in kitchen has large windows with great view of the backyard. Windows updated throughout. The fenced backyard has a pool and large patio for entertaining. There is additional flat yard space and room for a garden. The neighborhood is located 1 mile to the Factory (with exciting new restaurants and updates!), 5 minutes to Downtown Franklin, and just minutes to Cool Springs & I65.
Location
State TN
County Williamson County
Interior
Interior Features Ceiling Fan(s), Extra Closets, Pantry, Storage, Walk-In Closet(s)
Heating Central, Natural Gas
Cooling Central Air, Electric
Flooring Finished Wood, Tile
Fireplaces Number 1
Fireplace Y
Appliance Dishwasher, Disposal, Dryer, Microwave, Refrigerator, Washer
Exterior
Exterior Feature Garage Door Opener
Garage Spaces 2.0
Pool In Ground
Amenities Available Pool, Underground Utilities
View Y/N false
Private Pool true
Building
Lot Description Level
Story 2
Sewer Public Sewer
Water Public
Structure Type Brick
New Construction false
Schools
Elementary Schools Liberty Elementary
Middle Schools Freedom Middle School
High Schools Centennial High School
Others
Senior Community false
Read Less
Want to know what your home might be worth? Contact us for a FREE valuation!

Our team is ready to help you sell your home for the highest possible price ASAP

© 2025 Listings courtesy of RealTrac as distributed by MLS GRID. All Rights Reserved.





