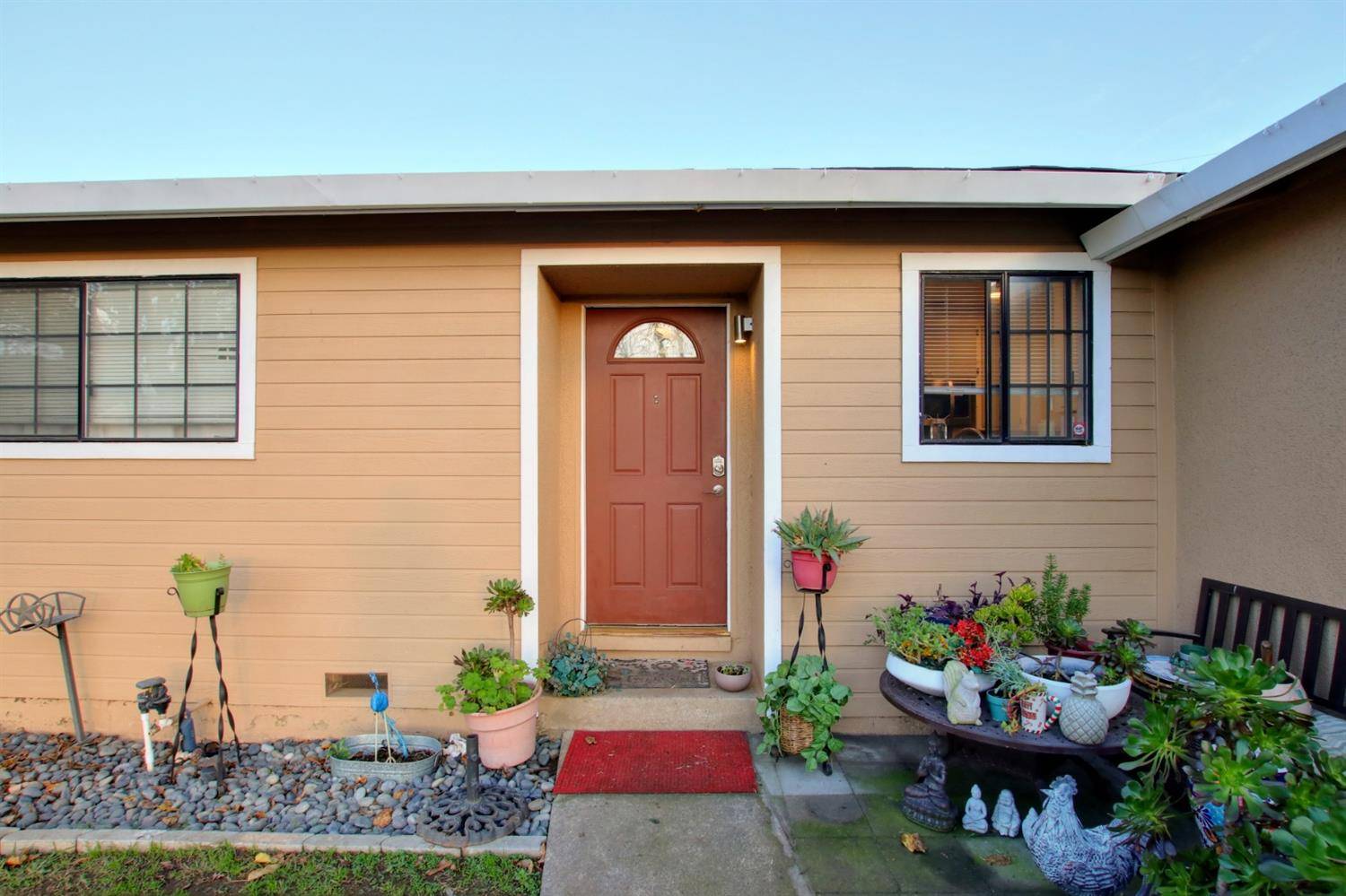$410,000
$389,900
5.2%For more information regarding the value of a property, please contact us for a free consultation.
6038 Altoona CT Rio Linda, CA 95673
3 Beds
2 Baths
1,040 SqFt
Key Details
Sold Price $410,000
Property Type Single Family Home
Sub Type Single Family Residence
Listing Status Sold
Purchase Type For Sale
Square Footage 1,040 sqft
Price per Sqft $394
MLS Listing ID 222001226
Sold Date 02/08/22
Bedrooms 3
Full Baths 2
HOA Y/N No
Year Built 1961
Lot Size 6,534 Sqft
Acres 0.15
Property Sub-Type Single Family Residence
Source MLS Metrolist
Property Description
Adorable 3 bedroom, 2 bath home located at the end of a quiet court! Walk into this well-maintained home with granite countertops boasting in the kitchen and gorgeous laminate flooring throughout! Dining area opens to the family room making it easy to entertain. Equipped with canned lighting and crown molding in the living areas & hallway gives this home an elegant touch! Large patio area in the backyard with plenty of space for your landscaping ideas. This desirable neighborhood is conveniently located close to schools and parks, with just a short drive to the freeway and Downtown Sacramento! This is a property you do not want to miss! Welcome to your NextHome!
Location
State CA
County Sacramento
Area 10673
Direction Take Dry Creek Rd to E St. Right at Buckboard, Left on Lomita Way, Right on Altoona Ct to property address.
Rooms
Guest Accommodations No
Master Bathroom Shower Stall(s), Window
Living Room Great Room
Dining Room Dining/Family Combo, Space in Kitchen
Kitchen Pantry Cabinet, Granite Counter
Interior
Heating Central
Cooling Ceiling Fan(s), Central
Flooring Laminate, Tile
Appliance Gas Cook Top, Built-In Gas Oven, Dishwasher, Disposal, Microwave, Double Oven
Laundry In Garage
Exterior
Parking Features Attached, Garage Facing Front, Uncovered Parking Spaces 2+
Garage Spaces 2.0
Fence Back Yard, Chain Link, Front Yard, Wood
Utilities Available Public
Roof Type Composition
Topography Level,Trees Few
Private Pool No
Building
Lot Description Court, Shape Irregular
Story 1
Foundation Raised
Sewer In & Connected
Water Public
Architectural Style Ranch
Schools
Elementary Schools Twin Rivers Unified
Middle Schools Twin Rivers Unified
High Schools Twin Rivers Unified
School District Sacramento
Others
Senior Community No
Tax ID 214-0252-021-000
Special Listing Condition None
Read Less
Want to know what your home might be worth? Contact us for a FREE valuation!

Our team is ready to help you sell your home for the highest possible price ASAP

Bought with Coldwell Banker Kappel Gateway Realty





