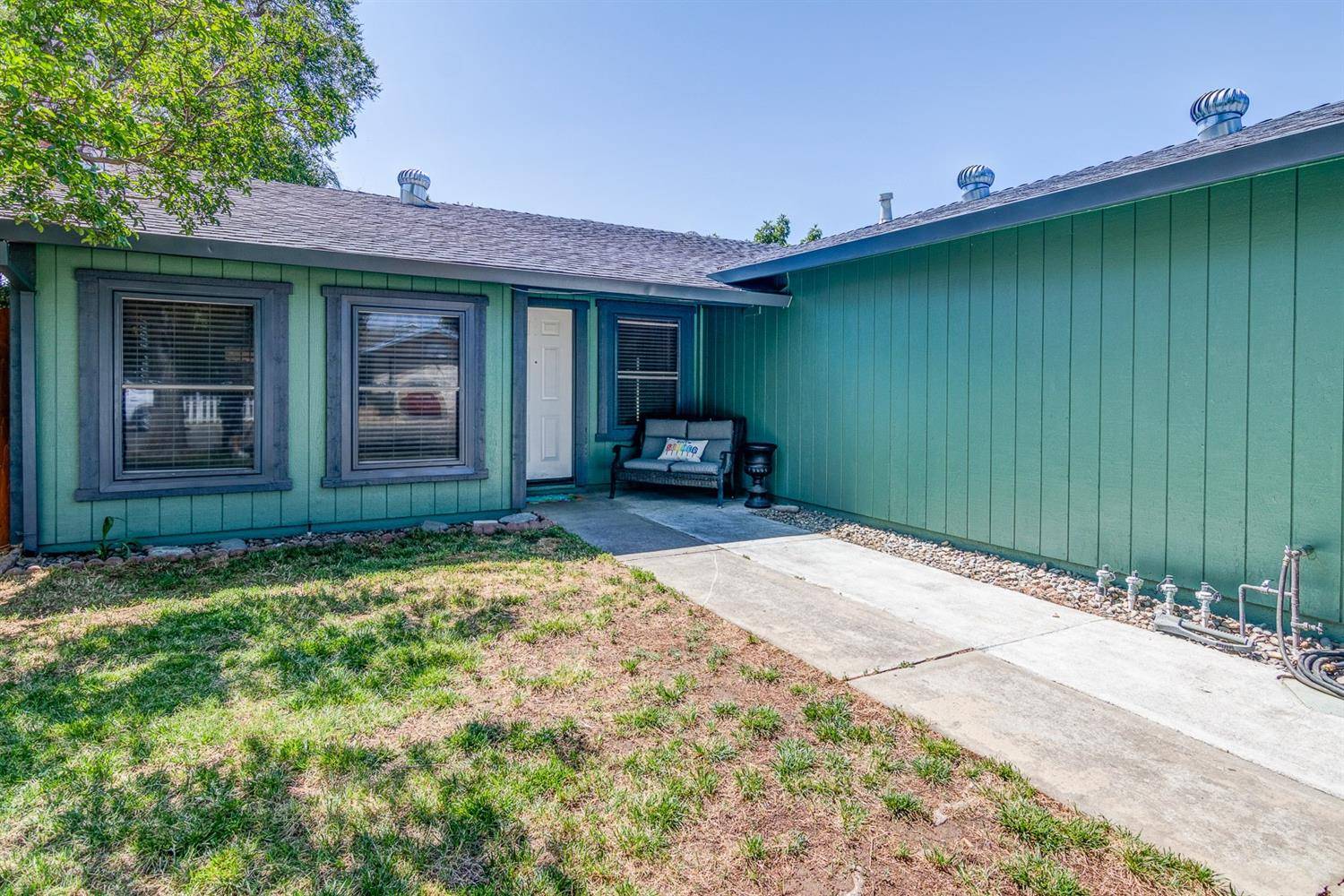$385,000
$375,000
2.7%For more information regarding the value of a property, please contact us for a free consultation.
55 Rinetti WAY Rio Linda, CA 95673
3 Beds
2 Baths
1,182 SqFt
Key Details
Sold Price $385,000
Property Type Single Family Home
Sub Type Single Family Residence
Listing Status Sold
Purchase Type For Sale
Square Footage 1,182 sqft
Price per Sqft $325
MLS Listing ID 221072195
Sold Date 07/26/21
Bedrooms 3
Full Baths 2
HOA Y/N No
Year Built 1987
Lot Size 5,550 Sqft
Acres 0.1274
Property Sub-Type Single Family Residence
Source MLS Metrolist
Property Description
Love at first sight! This single story Rio Linda beauty offers fresh paint on the majority of the inside and all around the exterior, desirable laminate flooring, a large kitchen peninsula offering countertop seating that's perfect for entertaining, and a built-in wine holder and cabinet. The proximity to the backyard from the kitchen area makes backyard barbecues a breeze, and the large enclosed garden area allows you to grow and serve your own veggies! The producing orange tree in the side yard offers immune-boosting vitamin C throughout the winter. In the spacious master bedroom, you'll love love love the huge walk-in closet and direct access to your private backyard where you'll want to spend all of your summer nights enjoying the moonlight. With all this home has to offer, it surely won't last. Run, don't walk!
Location
State CA
County Sacramento
Area 10673
Direction S on Elkhorn Blvd, turn right on 2nd Street, left onto Evcar Way, turn left on Rinetti Way, 2nd house on your right.
Rooms
Guest Accommodations No
Master Bathroom Shower Stall(s), Window
Master Bedroom Walk-In Closet
Living Room Great Room
Dining Room Dining Bar, Formal Area
Kitchen Pantry Cabinet, Concrete Counter, Kitchen/Family Combo
Interior
Heating Central, Fireplace(s)
Cooling Ceiling Fan(s), Central
Flooring Laminate
Fireplaces Number 1
Fireplaces Type Brick, Living Room, Wood Burning
Window Features Dual Pane Full
Laundry Dryer Included, Washer Included, In Garage
Exterior
Exterior Feature Dog Run
Parking Features Garage Facing Front
Garage Spaces 2.0
Fence Fenced
Utilities Available Public
Roof Type Composition
Porch Front Porch
Private Pool No
Building
Lot Description Other
Story 1
Foundation Slab
Sewer In & Connected, Public Sewer
Water Public
Level or Stories One
Schools
Elementary Schools Twin Rivers Unified
Middle Schools Twin Rivers Unified
High Schools Twin Rivers Unified
School District Sacramento
Others
Senior Community No
Tax ID 214-0263-013-0000
Special Listing Condition None
Read Less
Want to know what your home might be worth? Contact us for a FREE valuation!

Our team is ready to help you sell your home for the highest possible price ASAP

Bought with Cobalt Real Estate





