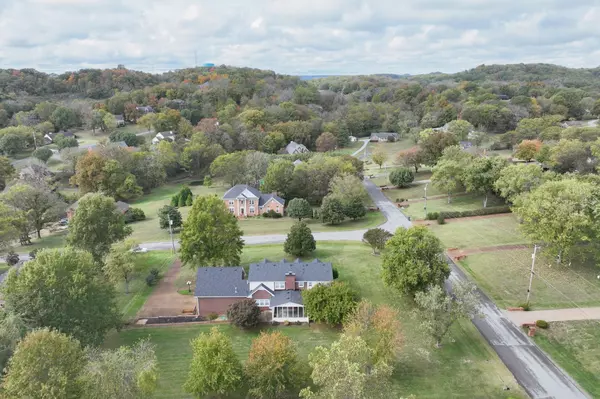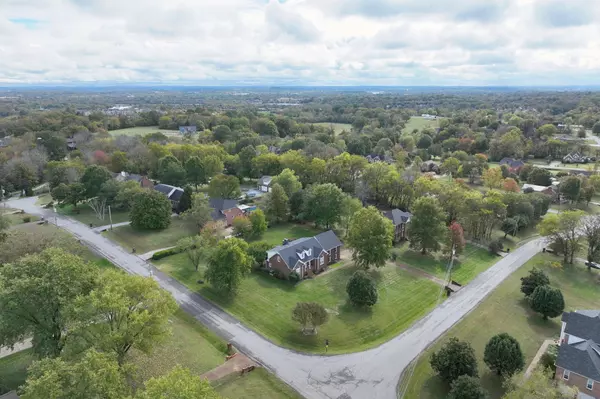
126 Crosspointe Hendersonville, TN 37075
4 Beds
3 Baths
3,346 SqFt
UPDATED:
Key Details
Property Type Single Family Home
Sub Type Single Family Residence
Listing Status Active
Purchase Type For Sale
Square Footage 3,346 sqft
Price per Sqft $230
Subdivision Crosspointe Sec 4
MLS Listing ID 3035375
Bedrooms 4
Full Baths 2
Half Baths 1
HOA Y/N No
Year Built 1991
Annual Tax Amount $2,269
Lot Size 0.990 Acres
Acres 0.99
Lot Dimensions 192.84 X 196.19 IRR
Property Sub-Type Single Family Residence
Property Description
Gorgeous all-brick home in Hendersonville's premier estate neighborhood offering acre lots just minutes to shopping, dining and interstate! This 4 bedroom 2.5 bath beauty features a main level primary suite with vaulted ceilings, walk in closet and spa style bath with separate tub and shower. The floor plan boasts a spacious great room with masonary fireplace opening to an updated kitchen with cherry cabinets, stainless appliances, built in oven, warming drawer, pantry, and glass display cabinets and also an elegant formal dining room with soaring ceilings for entertaining. The upstairs offers three large bedrooms, two with walk in closets, a jack and jill bathroom and abundant storage throughout. A rare and desirable feature, the main level recreation room-located above the two car garage offers endless possibilities for a home office, playroom or media space. Step outside to the covered 20x12 patio perfect for relaxing evenings or weekend gathering and enjoying the tranquility of your expansive lot. Experience refined living in a setting that feels worlds away yet just moments from everything Hendersonville has to offer. 2023 roof and main hvac is 2019
REDUCED for buyer to make any updates they deem necessary
Location
State TN
County Sumner County
Rooms
Main Level Bedrooms 1
Interior
Interior Features Ceiling Fan(s), Entrance Foyer, Extra Closets, Walk-In Closet(s)
Heating Central, Natural Gas
Cooling Ceiling Fan(s), Central Air, Electric
Flooring Carpet, Wood, Tile
Fireplaces Number 1
Fireplace Y
Appliance Built-In Electric Oven, Cooktop, Dishwasher, Refrigerator
Exterior
Exterior Feature Gas Grill
Garage Spaces 2.0
Utilities Available Electricity Available, Natural Gas Available, Water Available
View Y/N false
Roof Type Shingle
Private Pool false
Building
Lot Description Level
Story 2
Sewer Septic Tank
Water Public
Structure Type Brick,Vinyl Siding
New Construction false
Schools
Elementary Schools Dr. William Burrus Elementary At Drakes Creek
Middle Schools Knox Doss Middle School At Drakes Creek
High Schools Beech Sr High School
Others
Senior Community false
Special Listing Condition Standard







