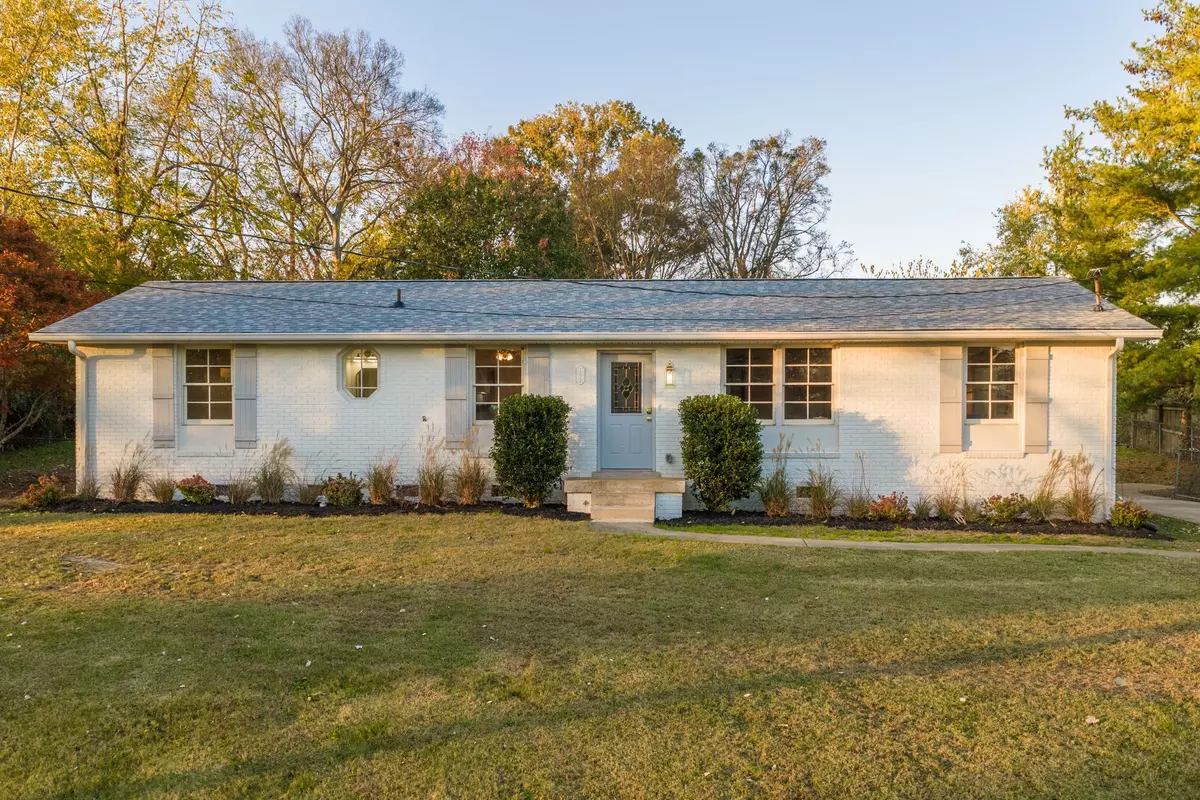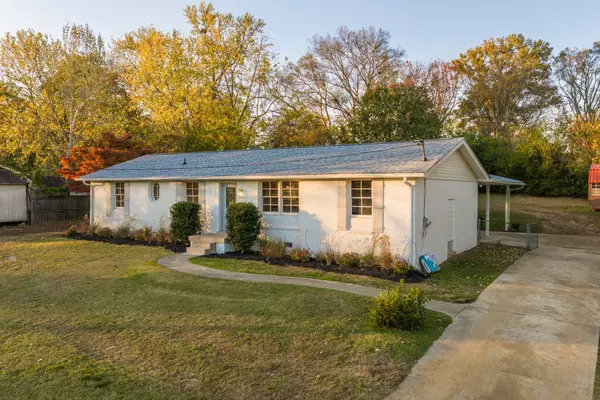
102 La Via Dr Hendersonville, TN 37075
4 Beds
3 Baths
2,150 SqFt
UPDATED:
Key Details
Property Type Single Family Home
Sub Type Single Family Residence
Listing Status Active
Purchase Type For Sale
Square Footage 2,150 sqft
Price per Sqft $244
Subdivision Surfside Park Sec 5
MLS Listing ID 3035167
Bedrooms 4
Full Baths 2
Half Baths 1
HOA Y/N No
Year Built 1968
Annual Tax Amount $2,038
Lot Size 0.470 Acres
Acres 0.47
Lot Dimensions 109 X 163.2 IRR
Property Sub-Type Single Family Residence
Property Description
Nestled atop a gentle hill on just under a half-acre, this fully renovated ranch offers a rare blend of peaceful peninsula living and refined design. Surrounded by mature trees and wildlife, this enchanting home feels like a secluded retreat—yet you're only minutes from Hendersonville's best waterfront restaurants, marinas, and boat ramps.
The exterior welcomes you with a fenced-in yard, an expansive four-car carport with room for a boat, and timeless curb appeal. Step inside to discover a moody Cottagecore aesthetic where every detail has been thoughtfully curated to create warmth, character, and sophistication.
Original hardwood floors have been beautifully reimagined while a brand-new primary suite showcases a custom-trimmed walk-in closet and a spa-inspired bath with a 7 foot walnut vanity and designer tile. The kitchen is a showpiece—featuring honed granite countertops a farmhouse sink,open shelving with unlacquered brass rails, and a dedicated dish display cabinet to showcase your prettiest pieces.
Enjoy Delta plumbing fixtures, imported lighting, and wallpaper accents that add depth and charm to every room. A secret bookshelf barn door cleverly conceals a spacious laundry room, adding a touch of whimsy and surprise.
Every inch of this home tells a story—rich in texture, design, and soul. This is not your average flip. This is a thoughtfully crafted home where color, comfort, and craftsmanship meet.
Experience peaceful lakeside living with designer flair—where every space feels special, and every detail feels like home.
Location
State TN
County Sumner County
Rooms
Main Level Bedrooms 4
Interior
Interior Features Bookcases, Ceiling Fan(s), Open Floorplan, Walk-In Closet(s), High Speed Internet
Heating Central
Cooling Central Air, Electric
Flooring Wood, Tile
Fireplace N
Appliance Electric Oven, Dishwasher, Disposal, Microwave, Stainless Steel Appliance(s)
Exterior
Utilities Available Electricity Available, Water Available
View Y/N false
Roof Type Asphalt
Private Pool false
Building
Story 1
Sewer Public Sewer
Water Public
Structure Type Brick
New Construction false
Schools
Elementary Schools Lakeside Park Elementary
Middle Schools V G Hawkins Middle School
High Schools Hendersonville High School
Others
Senior Community false
Special Listing Condition Standard







