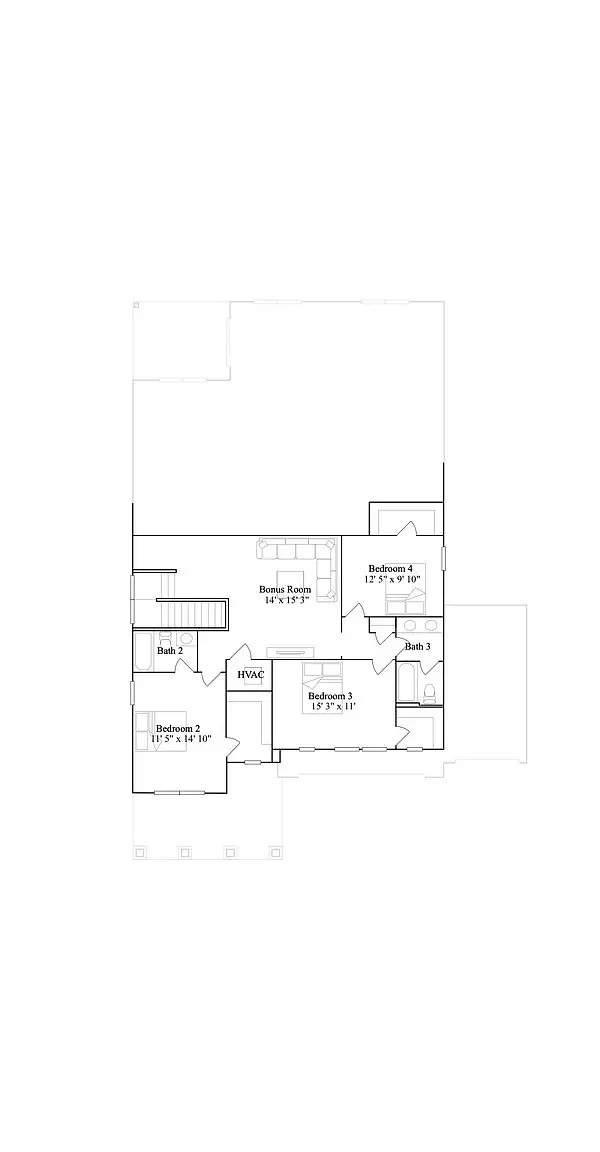
839 Bur Oak Ct Clarksville, TN 37043
5 Beds
4 Baths
3,110 SqFt
UPDATED:
Key Details
Property Type Single Family Home, Other Rentals
Sub Type Single Family Residence
Listing Status Active
Purchase Type For Rent
Square Footage 3,110 sqft
Subdivision The Oaks
MLS Listing ID 3002968
Bedrooms 5
Full Baths 4
HOA Y/N Yes
Year Built 2025
Property Sub-Type Single Family Residence
Property Description
Key Features: 5 Bedrooms, 4 Bathrooms with plenty of upgrades! Ton of Storage Closets. Sleek LED lighting, and lots of space. An open concept kitchen with lots of cabinets and countertop space and a huge island with 42" shaker style cabinetry, quartz tops, tile backsplash, Double ovens, gas cooking with vented hood, and stainless steel kitchen appliances, a pantry AND FIRE PLACE!! One Bedroom on the main floor for convenient access, also can be office or a fitness room. Luxurious primary suite on the second floor includes oversized walk-in ceramic tile shower with built-in bench seat, tile floor, executive height cabinets, and quartz top.. The other 2 Bedrooms upstairs, all with walk-in closets for ample storage space. Laundry room upstairs to keeps thing simple and easy. Bonus Rooms: a recreation/sitting room upstairs. Outdoor Living: Covered front porch, Covered rear deck, and a 3-car garage. Great backyard view and no rear neighbors. Home Features: Tankless water heater, Ring doorbell, Schlage keyless entry, Honeywell WIFI thermostat, gas fireplace, drop zone to keep everything neat and organized, 2" faux wood blinds on operable windows, and so much more! Community Amenities: Gorgeous clubhouse with community pool currently under construction!
Additional Information: Tenant responsible for utilities (water, gas, electric, sewer/trash) and yard maintenance. 1-year+ lease, with renter's insurance recommended. $250 non-refundable pet cleaning fee per pet. Monthly fee per pet: $35 ( 25lb), $55 (25-50lb), $85 (50lb )
Location
State TN
County Montgomery County
Rooms
Main Level Bedrooms 2
Interior
Interior Features Air Filter, Entrance Foyer, Extra Closets, Open Floorplan, Pantry, Smart Camera(s)/Recording, Smart Light(s), Smart Thermostat, Walk-In Closet(s), Kitchen Island
Heating Central
Cooling Central Air
Flooring Carpet, Other, Tile
Fireplaces Number 1
Fireplace Y
Appliance Built-In Electric Oven, Built-In Gas Oven, Double Oven, Electric Oven, Gas Oven, Gas Range, Dishwasher, Disposal, Microwave, Refrigerator, Stainless Steel Appliance(s)
Exterior
Exterior Feature Smart Lock(s)
Garage Spaces 3.0
Utilities Available Water Available
View Y/N true
View Water
Roof Type Shingle
Private Pool false
Building
Story 2
Sewer Public Sewer
Water Public
Structure Type Fiber Cement,Brick
New Construction true
Schools
Elementary Schools Rossview Elementary
Middle Schools Rossview Middle
High Schools Rossview High
Others
HOA Fee Include Trash
Senior Community false







