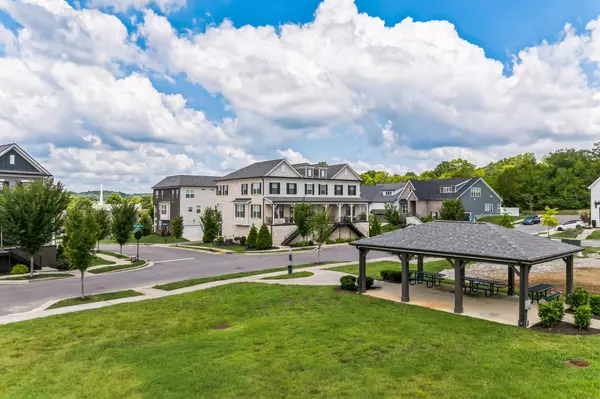439 Portsdale Dr Brentwood, TN 37027
2 Beds
4 Baths
1,683 SqFt
UPDATED:
Key Details
Property Type Townhouse
Sub Type Townhouse
Listing Status Active
Purchase Type For Sale
Square Footage 1,683 sqft
Price per Sqft $252
Subdivision Southpoint Sp
MLS Listing ID 2969618
Bedrooms 2
Full Baths 3
Half Baths 1
HOA Fees $165/mo
HOA Y/N Yes
Year Built 2022
Annual Tax Amount $2,324
Lot Size 1,306 Sqft
Acres 0.03
Lot Dimensions 16 X 73
Property Sub-Type Townhouse
Property Description
Additional highlights include custom blinds throughout the home, a oversized covered front and back porch, attached garage with alley access, and a smart thermostat for energy efficiency.
Exterior maintained by HOA. Community amenities include walking trails and underground utilities. Walk-ability to Aldi's, retail and restaurants! Convenient access to Nolensville Pike, Concord Rd., I65 & I 24.
Location
State TN
County Davidson County
Interior
Interior Features Built-in Features, Ceiling Fan(s), Entrance Foyer, Extra Closets, High Ceilings, Open Floorplan, Pantry, Smart Thermostat, Walk-In Closet(s), Kitchen Island
Heating Central
Cooling Central Air
Flooring Carpet, Laminate, Tile
Fireplace N
Appliance Electric Oven, Electric Range, Dishwasher, Disposal, Microwave, Refrigerator
Exterior
Garage Spaces 1.0
Utilities Available Water Available
Amenities Available Park, Sidewalks, Underground Utilities, Trail(s)
View Y/N false
Private Pool false
Building
Story 3
Sewer Public Sewer
Water Public
Structure Type Frame
New Construction false
Schools
Elementary Schools Henry C. Maxwell Elementary
Middle Schools Thurgood Marshall Middle
High Schools Cane Ridge High School
Others
HOA Fee Include Maintenance Structure,Maintenance Grounds,Insurance,Sewer
Senior Community false
Special Listing Condition Standard
Virtual Tour https://www.hommati.com/3DTour-AerialVideo/unbranded/439-Portsdale-Dr-Brentwood-Tn-37027--HPI60714065






