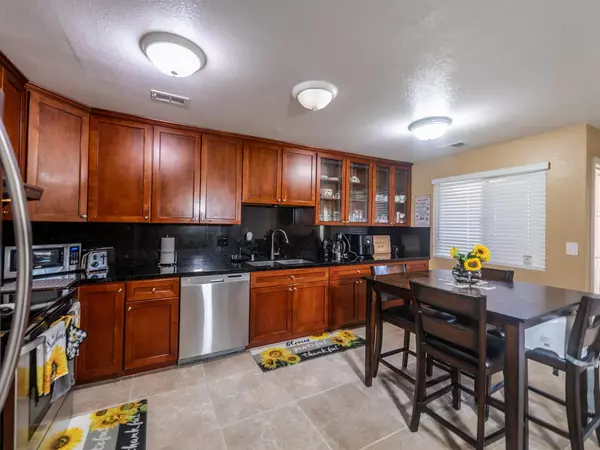2286 Piccardo CIR Stockton, CA 95207
2 Beds
1 Bath
909 SqFt
UPDATED:
Key Details
Property Type Condo
Sub Type Condominium
Listing Status Active
Purchase Type For Sale
Square Footage 909 sqft
Price per Sqft $302
MLS Listing ID 225102304
Bedrooms 2
Full Baths 1
HOA Fees $420/mo
HOA Y/N Yes
Year Built 1984
Lot Size 436 Sqft
Acres 0.01
Property Sub-Type Condominium
Source MLS Metrolist
Property Description
Location
State CA
County San Joaquin
Area 20704
Direction I5 exit March lane South on Da-vinci East on Rosemarie South on Piccardo Circle. Condo located Southwest end corner.
Rooms
Guest Accommodations No
Master Bedroom Ground Floor, Outside Access
Living Room Great Room
Dining Room Space in Kitchen
Kitchen Granite Counter
Interior
Heating Central
Cooling Central
Flooring Carpet, Tile
Fireplaces Number 1
Fireplaces Type Gas Piped
Appliance Hood Over Range, Dishwasher, Disposal, Self/Cont Clean Oven, Free Standing Electric Oven, Free Standing Electric Range
Laundry Cabinets, Laundry Closet, Inside Area
Exterior
Parking Features Garage Door Opener, Uncovered Parking Space
Garage Spaces 1.0
Fence Back Yard
Pool Built-In, Fenced, Gunite Construction
Utilities Available Public
Amenities Available Pool
Roof Type Composition
Topography Level
Street Surface Paved
Porch Uncovered Patio, Enclosed Patio
Private Pool Yes
Building
Lot Description Manual Sprinkler Rear, Curb(s)/Gutter(s), Street Lights
Story 1
Unit Location Ground Floor
Foundation Slab
Sewer In & Connected
Water Public
Architectural Style A-Frame
Schools
Elementary Schools Lincoln Unified
Middle Schools Lincoln Unified
High Schools Lincoln Unified
School District San Joaquin
Others
HOA Fee Include MaintenanceExterior, MaintenanceGrounds, Pool
Senior Community No
Tax ID 110-360-26
Special Listing Condition Offer As Is
Virtual Tour https://youtu.be/NCaP3dqNxtA






