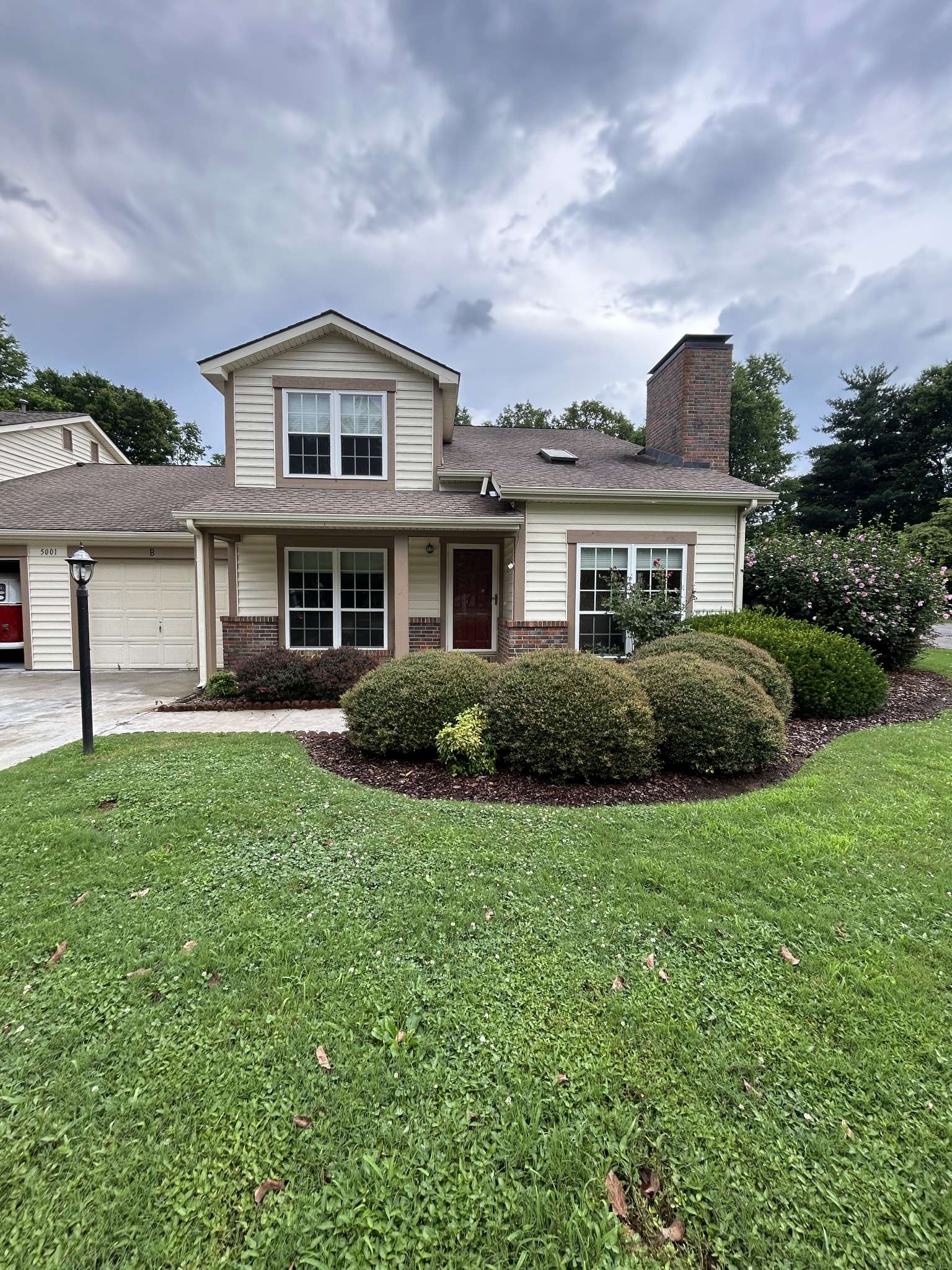5001 Camelot Dr #B Columbia, TN 38401
2 Beds
2 Baths
1,534 SqFt
UPDATED:
Key Details
Property Type Single Family Home
Sub Type Single Family Residence
Listing Status Pending
Purchase Type For Sale
Square Footage 1,534 sqft
Price per Sqft $179
Subdivision Canterbury Phase I
MLS Listing ID 2925284
Bedrooms 2
Full Baths 2
HOA Fees $140/mo
HOA Y/N Yes
Year Built 1987
Annual Tax Amount $1,493
Lot Size 1,306 Sqft
Acres 0.03
Lot Dimensions 40X57
Property Sub-Type Single Family Residence
Property Description
Location
State TN
County Maury County
Rooms
Main Level Bedrooms 1
Interior
Interior Features High Speed Internet
Heating Central, Natural Gas
Cooling Central Air, Electric
Flooring Laminate
Fireplaces Number 1
Fireplace Y
Appliance Electric Oven, Electric Range, Dishwasher, Refrigerator
Exterior
Garage Spaces 1.0
Utilities Available Electricity Available, Water Available, Cable Connected
Amenities Available Clubhouse, Pool
View Y/N false
Roof Type Asphalt
Private Pool false
Building
Lot Description Corner Lot
Story 2
Sewer Public Sewer
Water Public
Structure Type Aluminum Siding
New Construction false
Schools
Elementary Schools J E Woodard Elementary
Middle Schools Whitthorne Middle School
High Schools Columbia Central High School
Others
HOA Fee Include Exterior Maintenance,Maintenance Grounds,Recreation Facilities,Pest Control
Senior Community false
Special Listing Condition Standard






